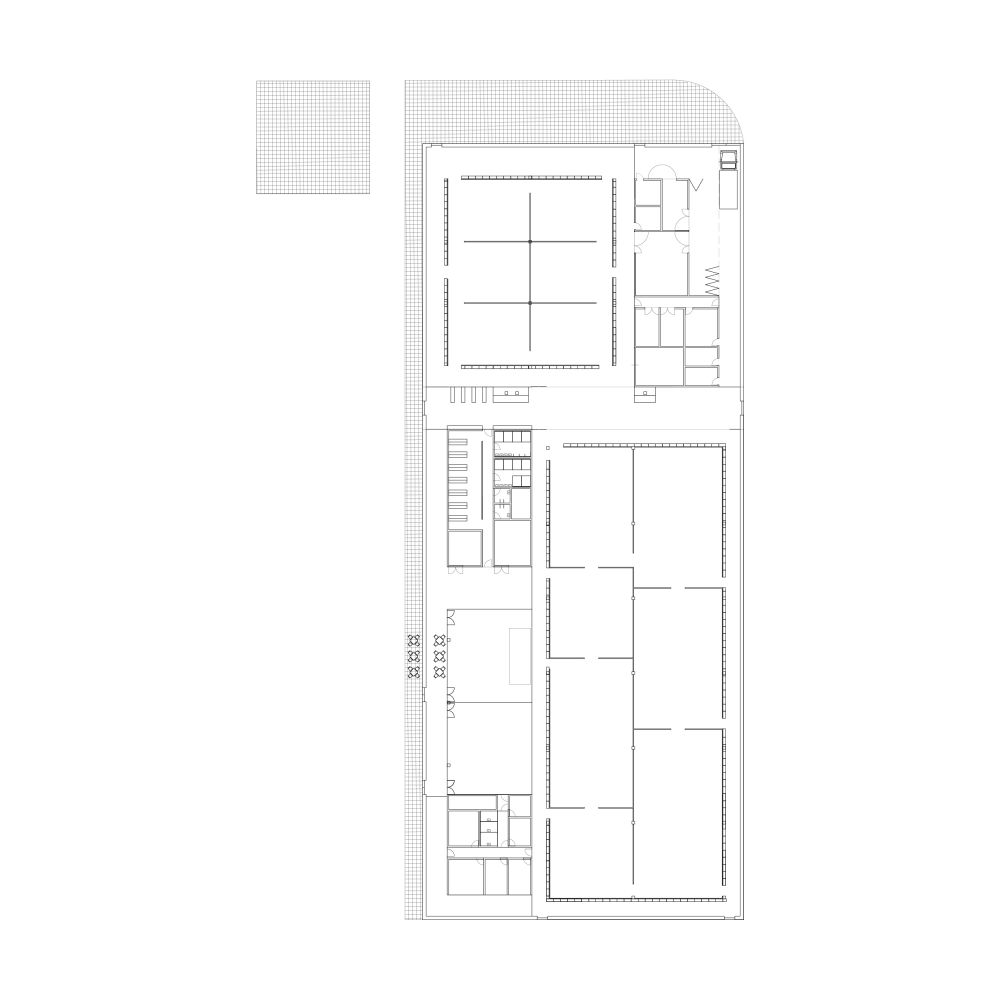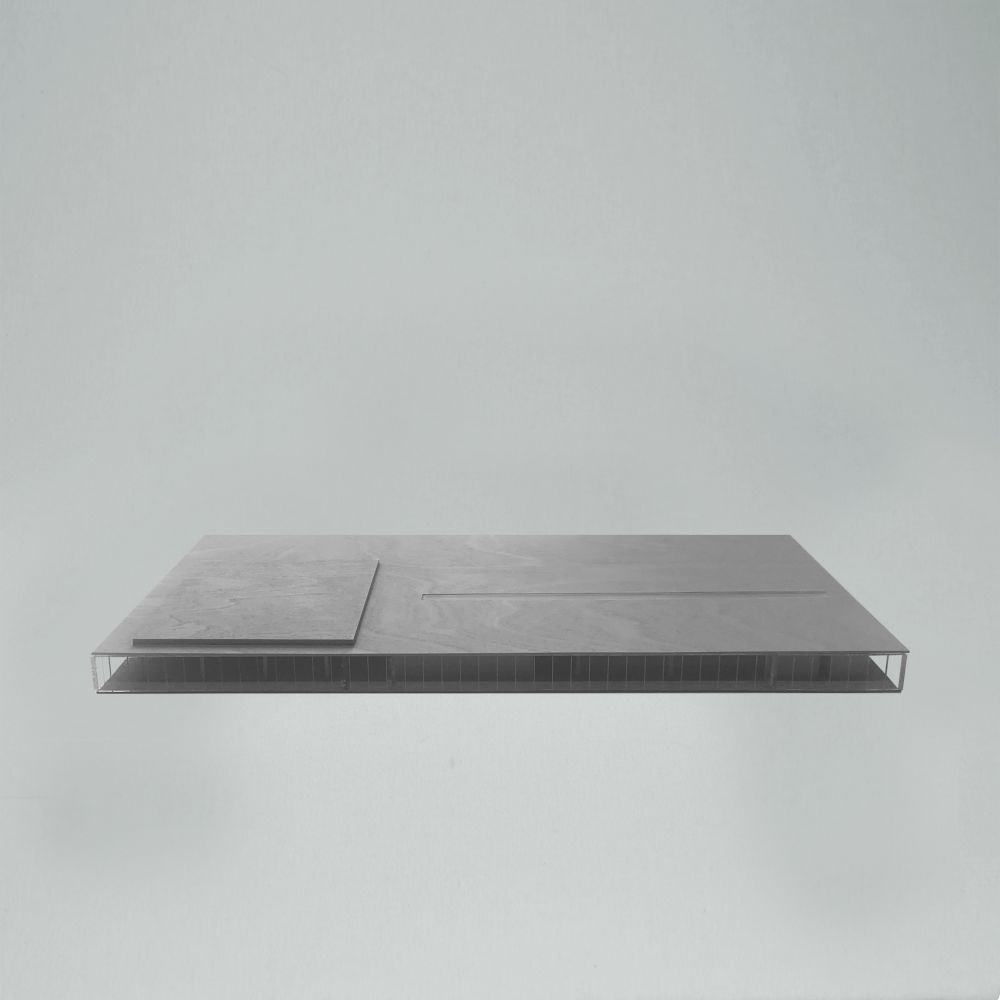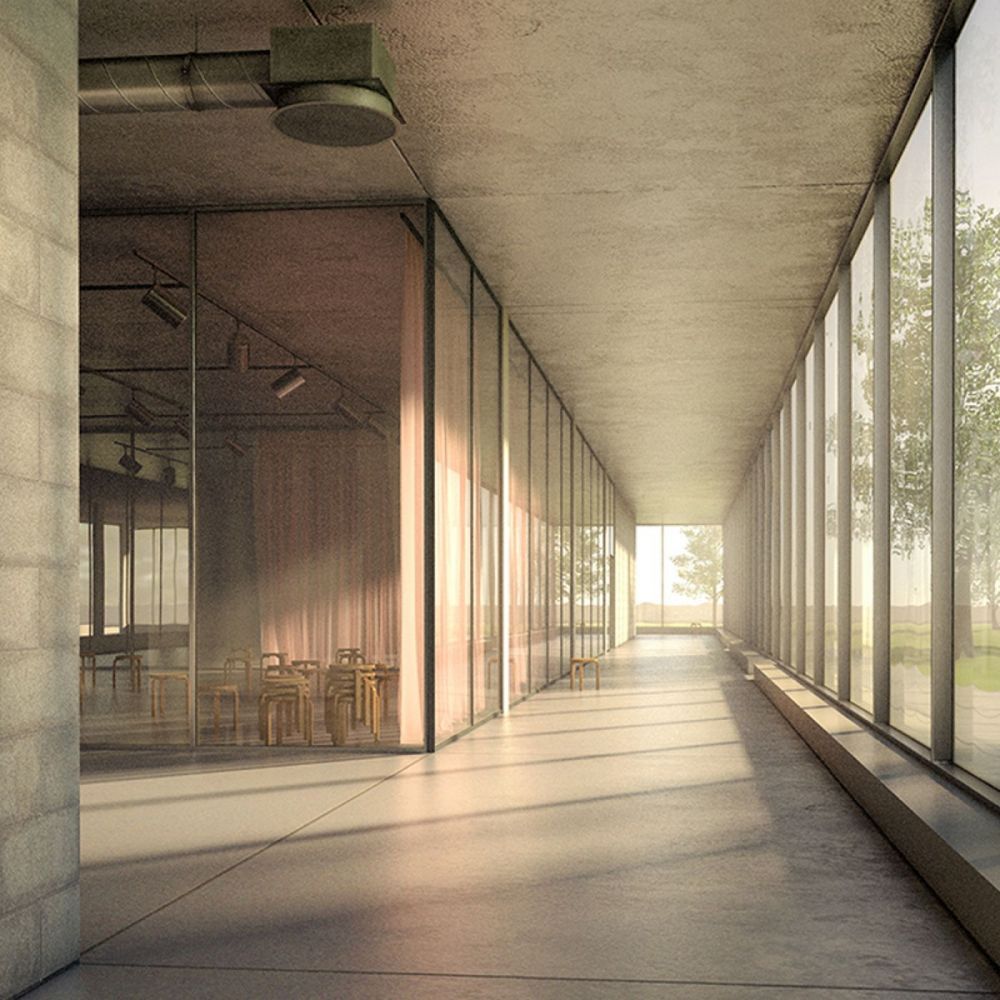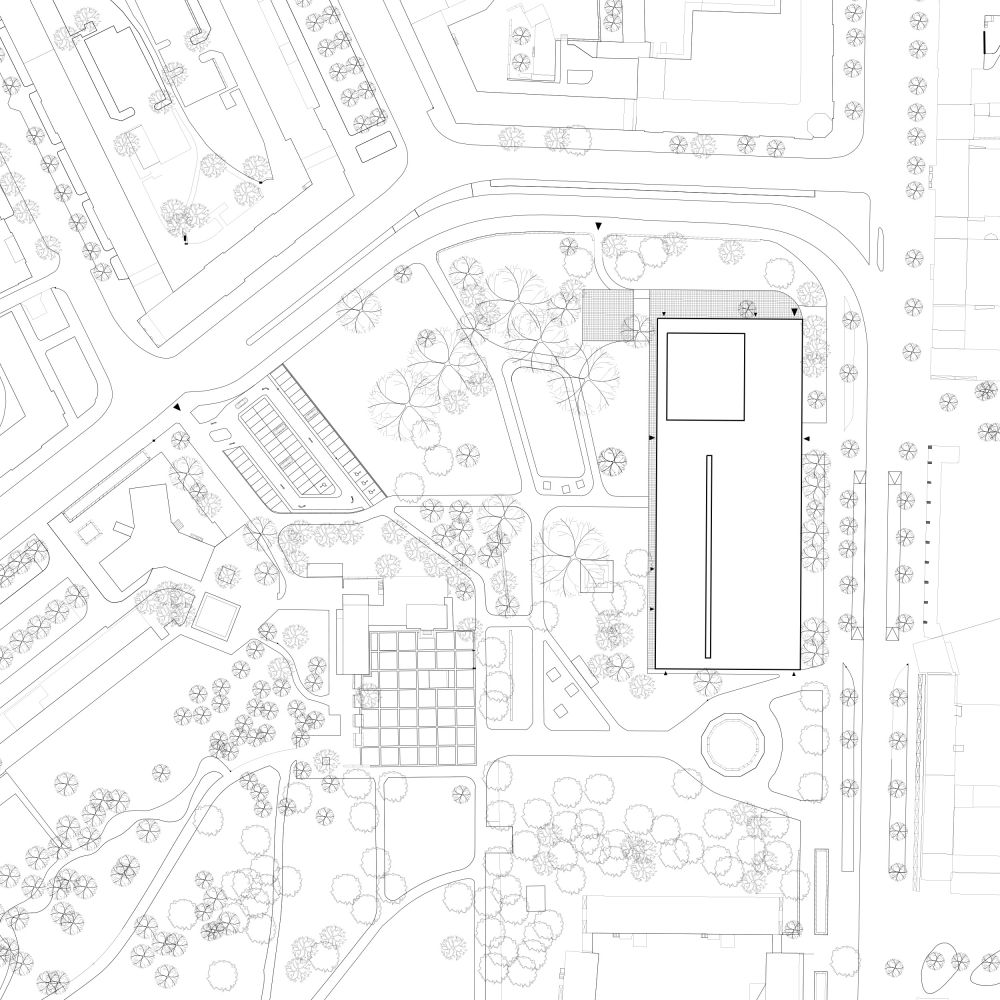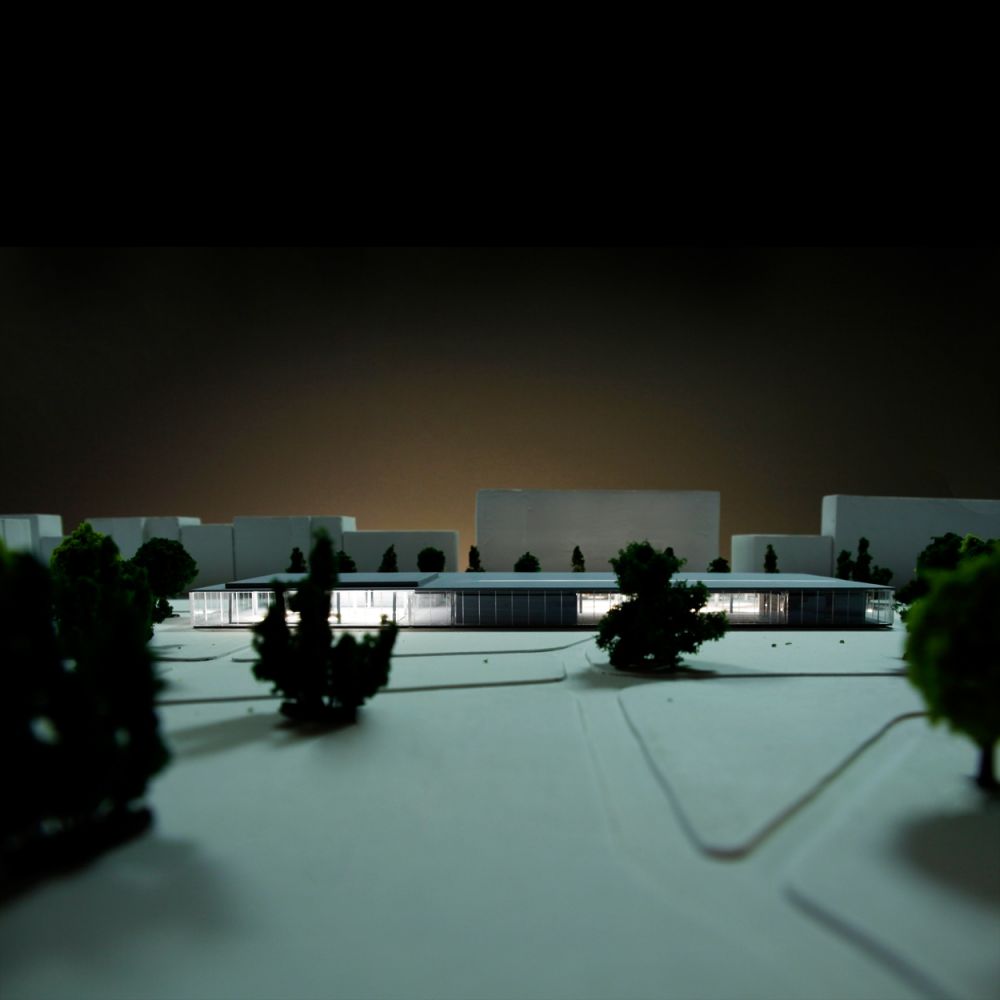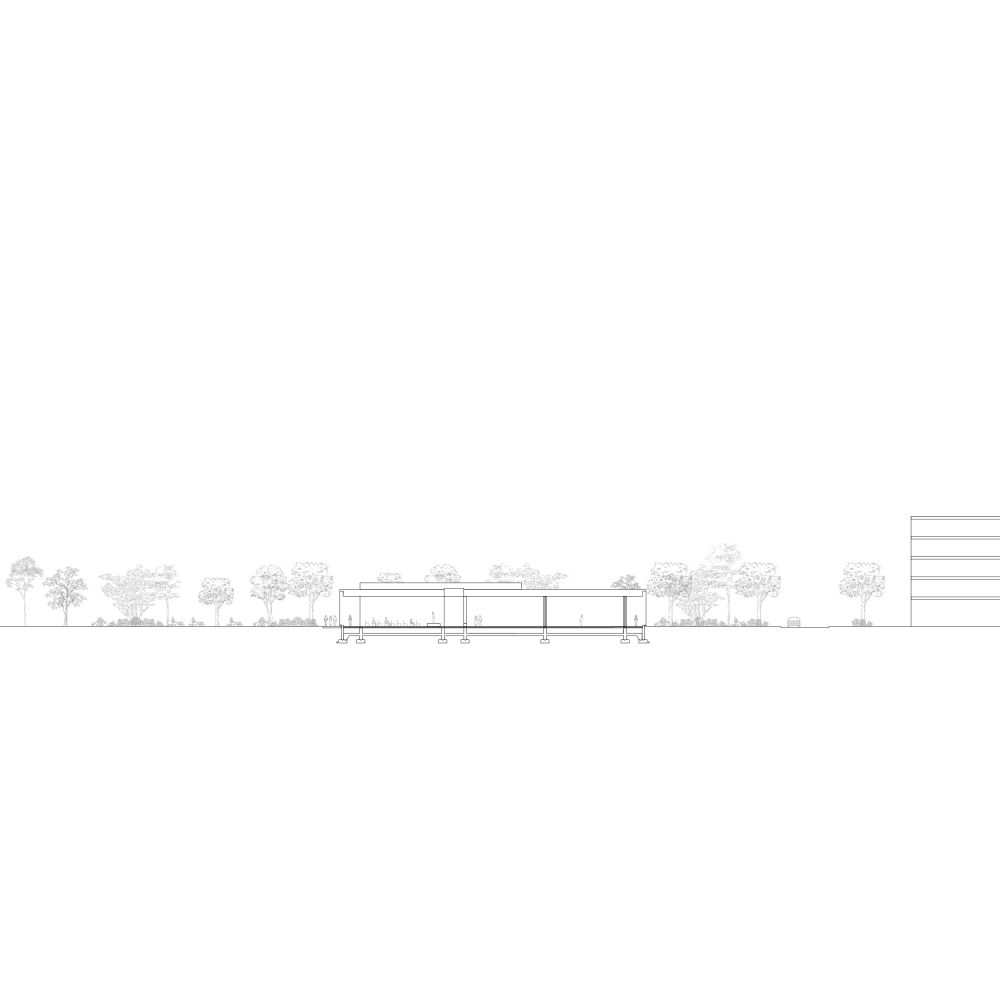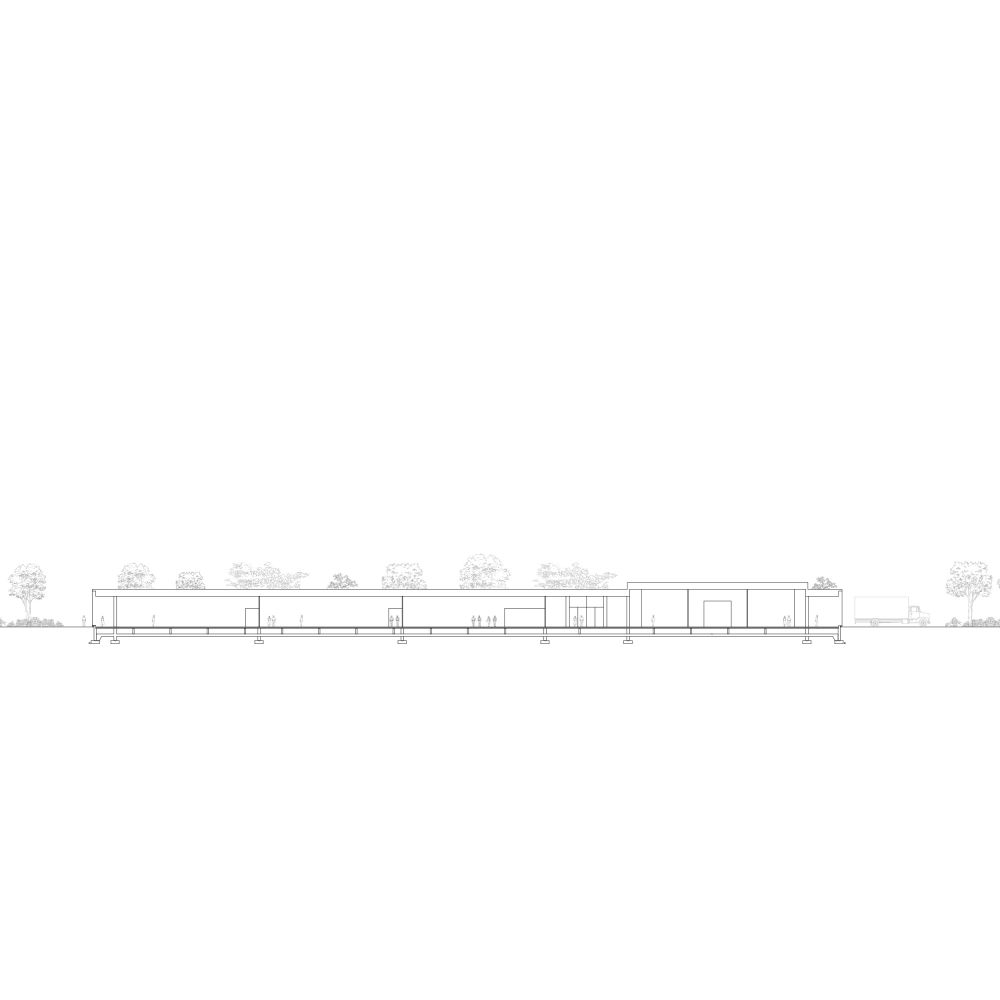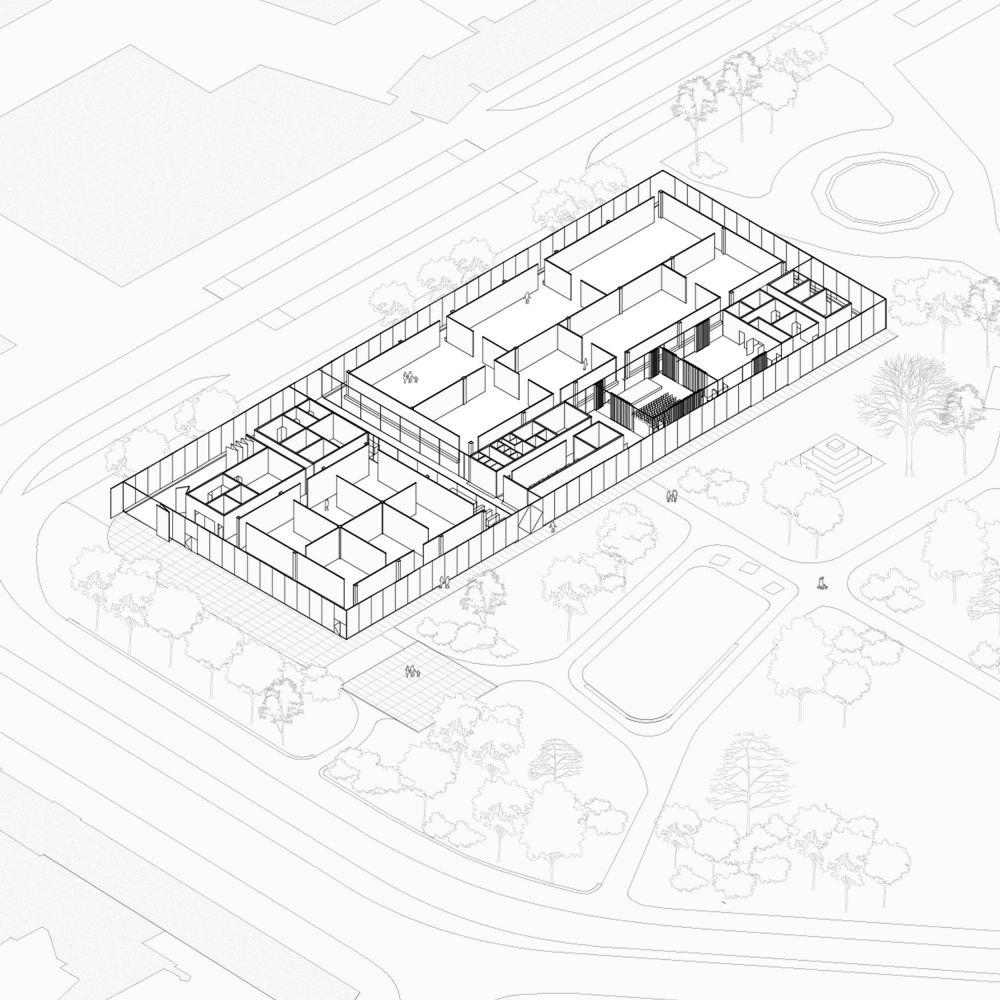The project is a new museum for the Bauhaus collection in a central park of Dessau. The museum will house the permanent collection of Bauhaus and a large space for temporary exhibitions.
Our proposal for the Bauhaus Museum in Dessau is organized in one continuous ground plan that enables experiences of the museum that can be both linear and nonlinear, weaving together the inner workings of the museum, performances and workshops, the city and the park. Through this we believe the history of the Bauhaus will then be actualized and gain relevance for contemporary life.
The building is made single storey which creates a strong visual connection between visitors wandering through the exhibition and the street and park.
With no plinth or podium, it will give give an impression of being a continuation of the ground outside. Each part of the exhibition has a continuous circulation loop around the exhibition rooms, giving a sense of proximity to the outside. A wide central passage runs from east to west, connecting a public entrance on either side.
