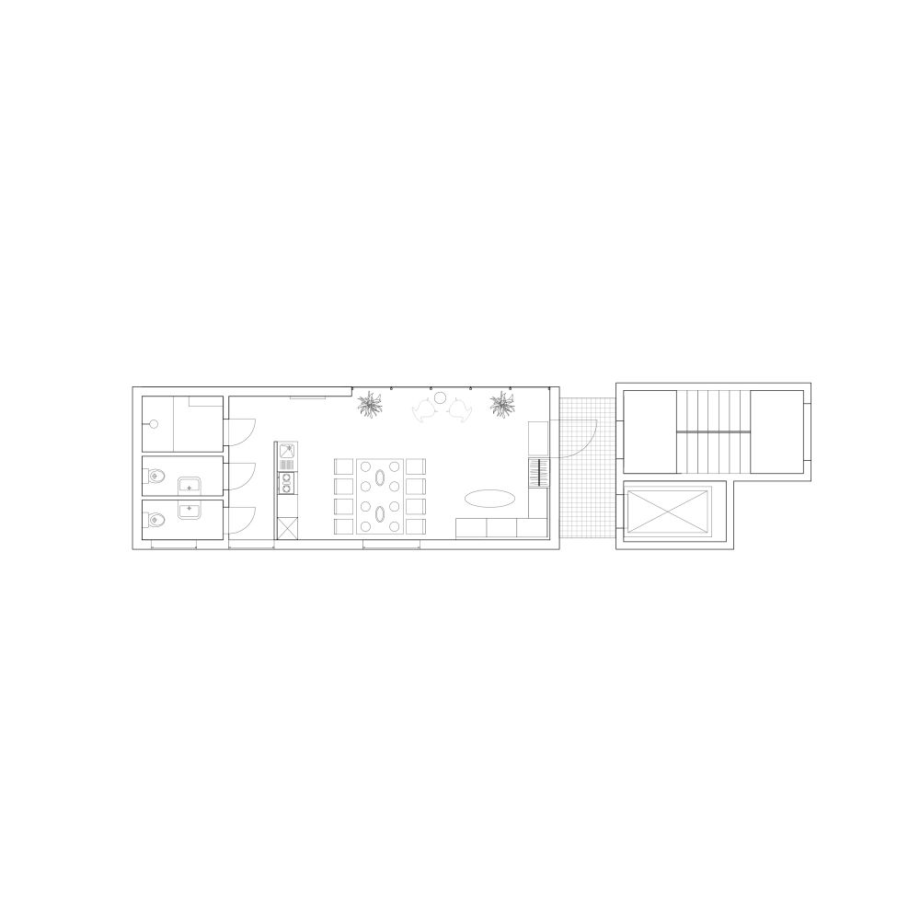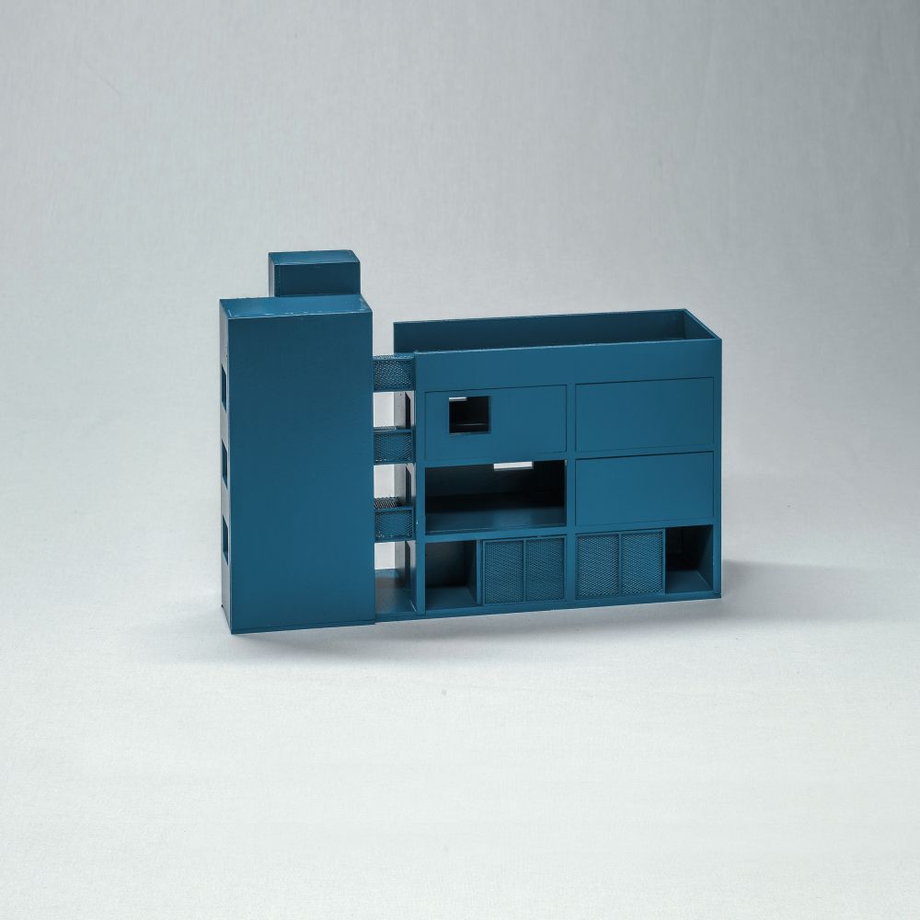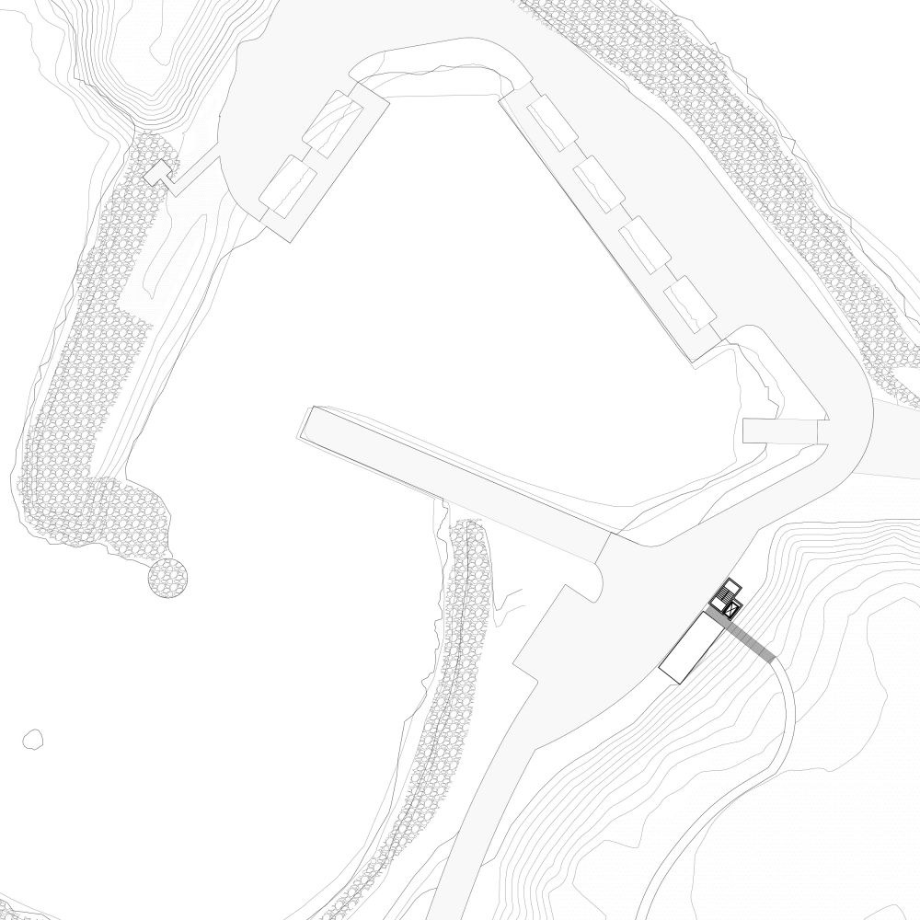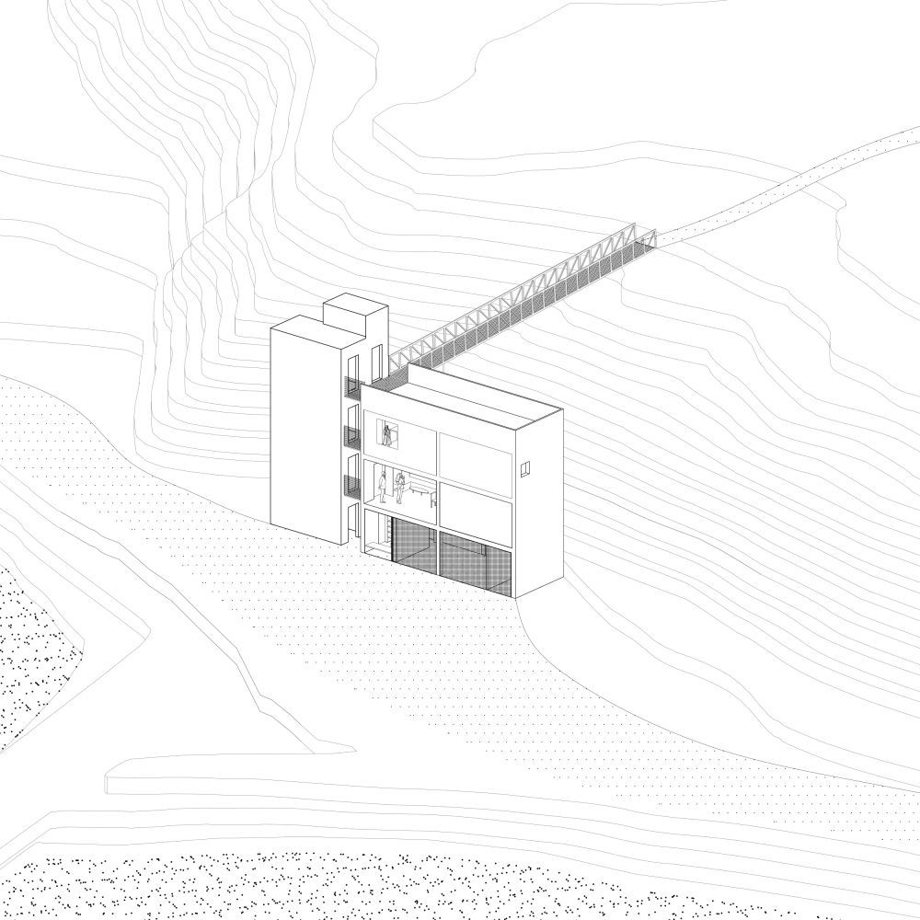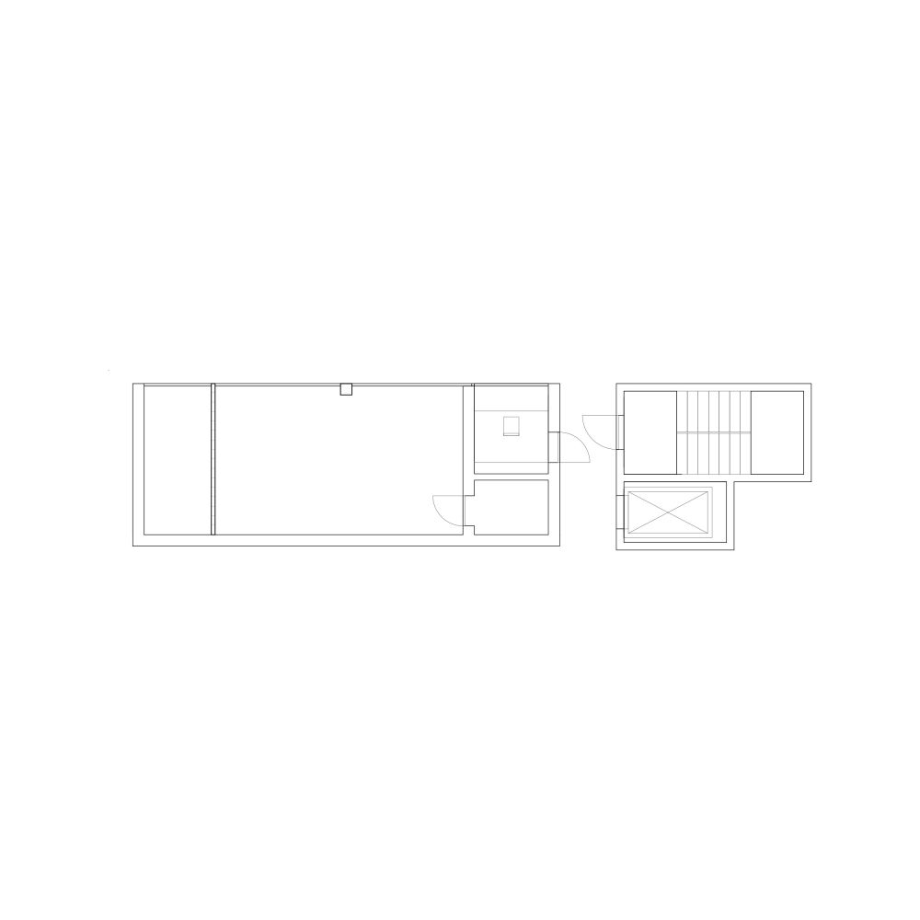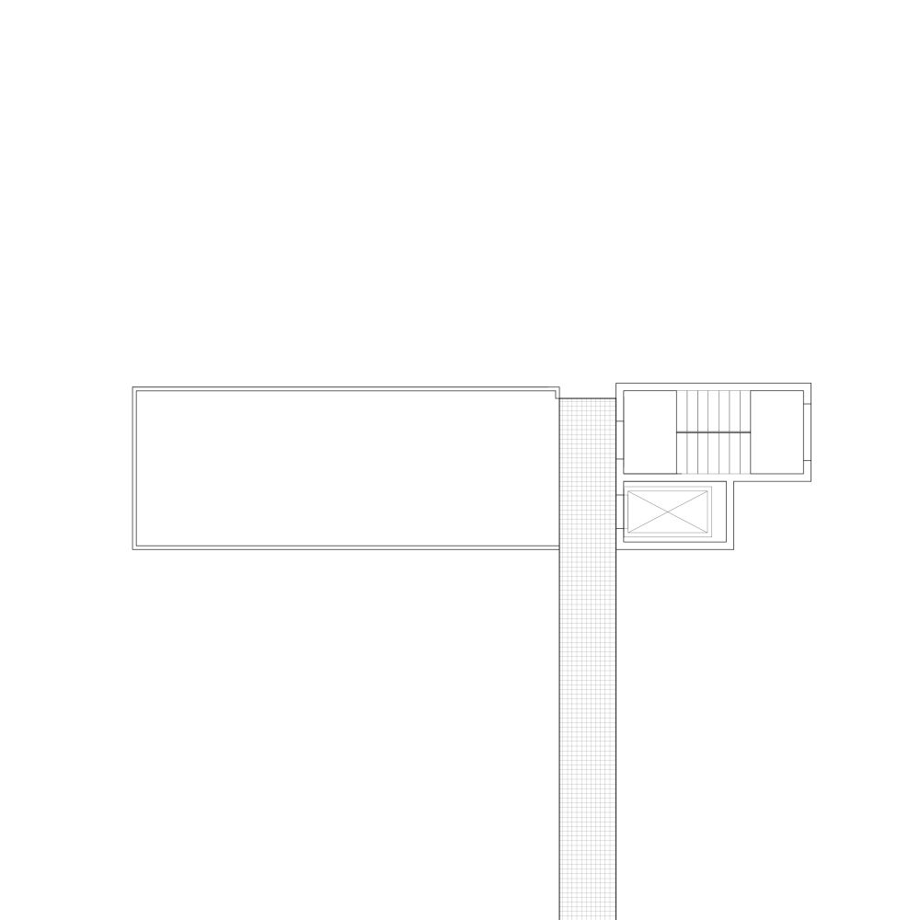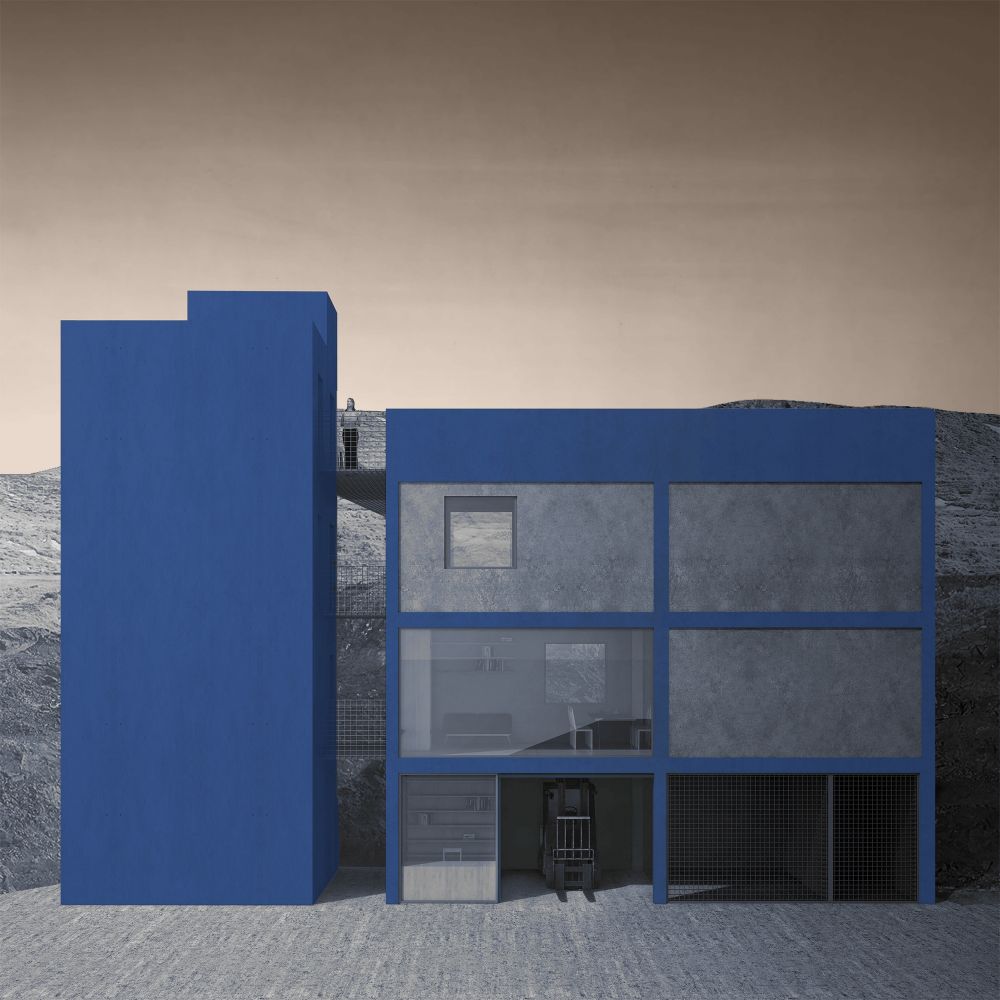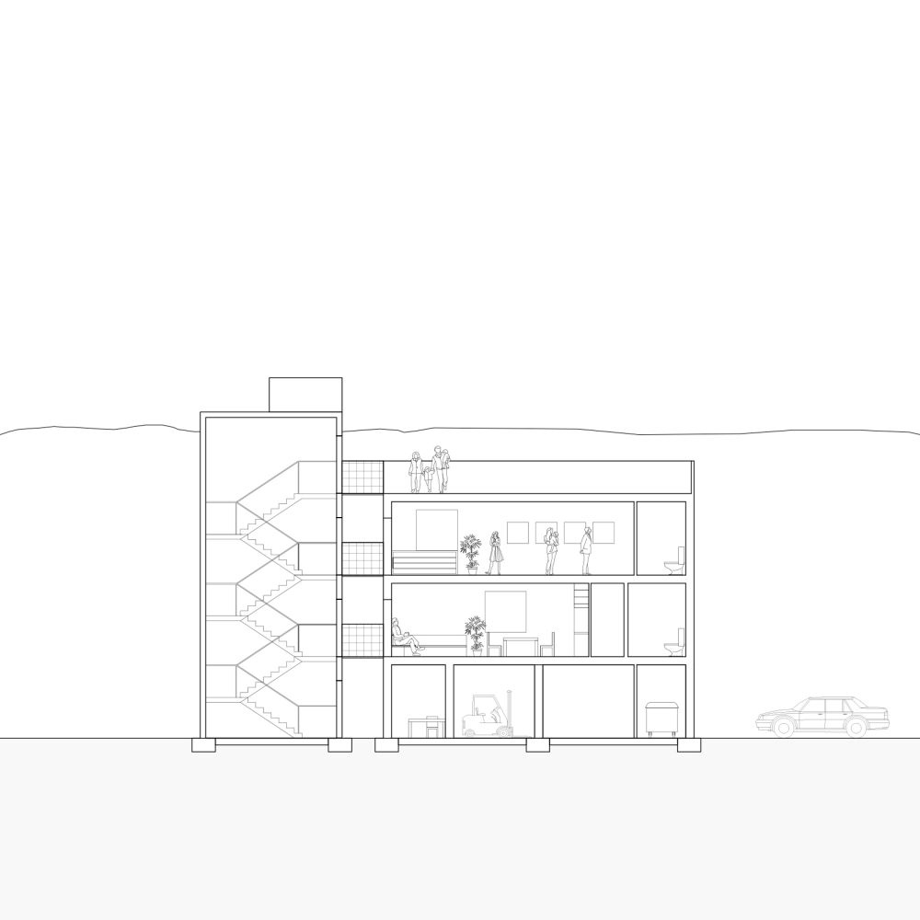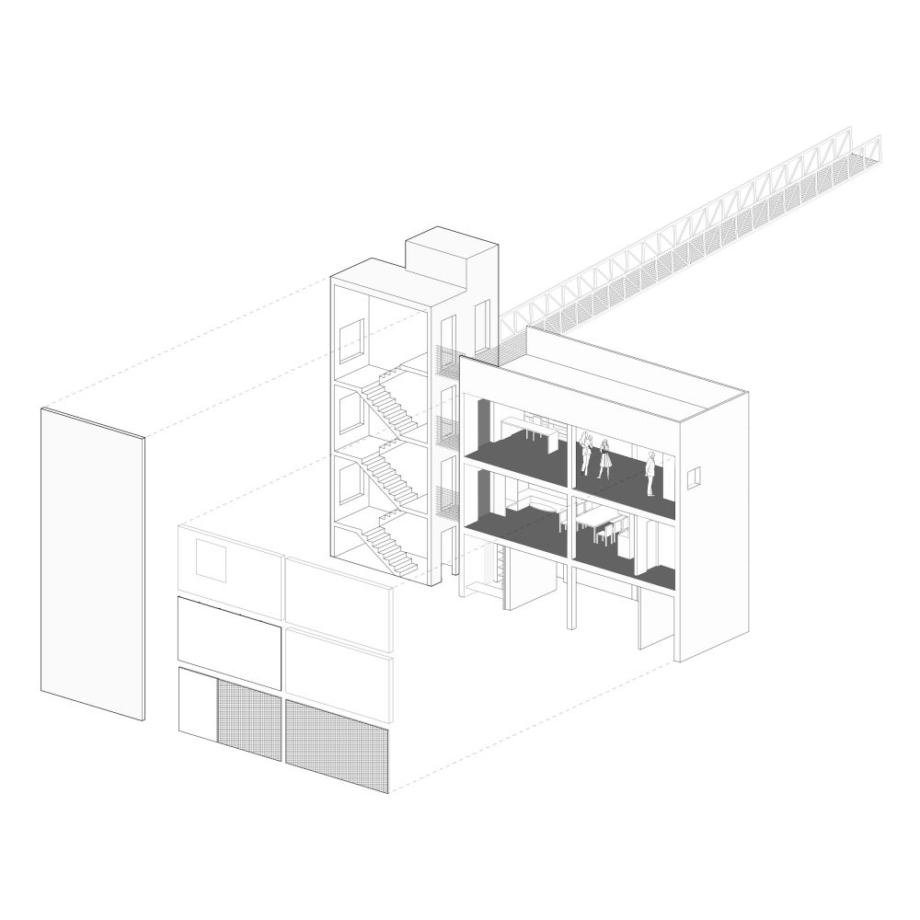The project is a small building for harbor facilities on the east side of Iceland. The ground floor contains storage and office for the harbor guard, the second floor a canteen and an exhibition space on the third floor. The project serves both the daily activities of fishermen and the tourists visiting the area for hiking and birdwatching.
The basic principle of our proposal for a new building at Borgarfjordur Harbor is to build a simple, narrow and functional building that faces the entire long side towards the spectacular views and sea. The building is honest in that it expresses its internal organisation. It consists of a clearly articulated, un-insulated circulation tower and a warm building that houses all the programs in a very efficient manner. The building creates a link between the harbour and the larger landscape through circulation tower that connects with the system of walkways. The building also creates a closeness between fishermen and visitors to Borgarfjör.
