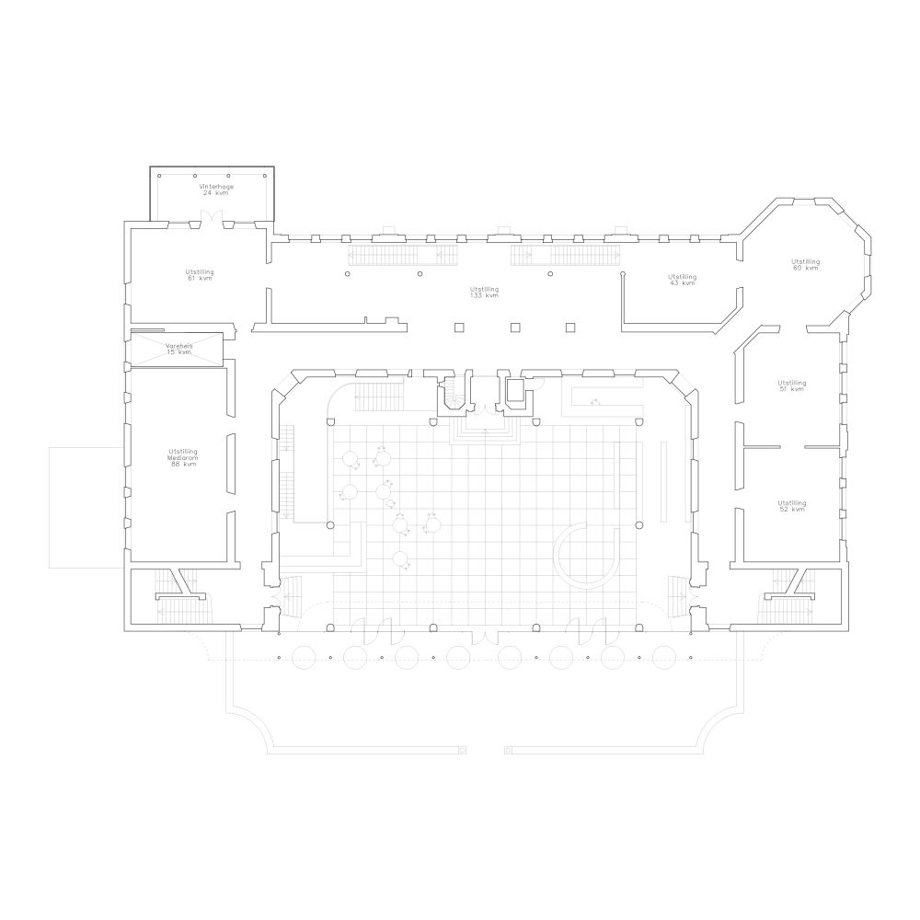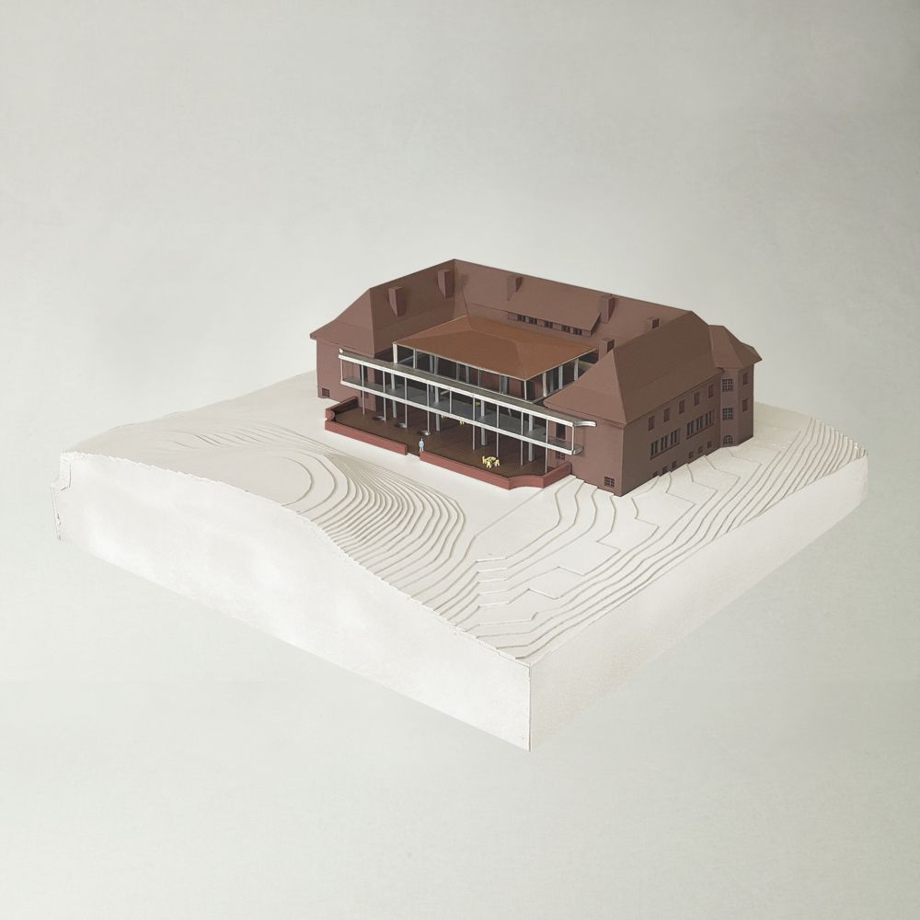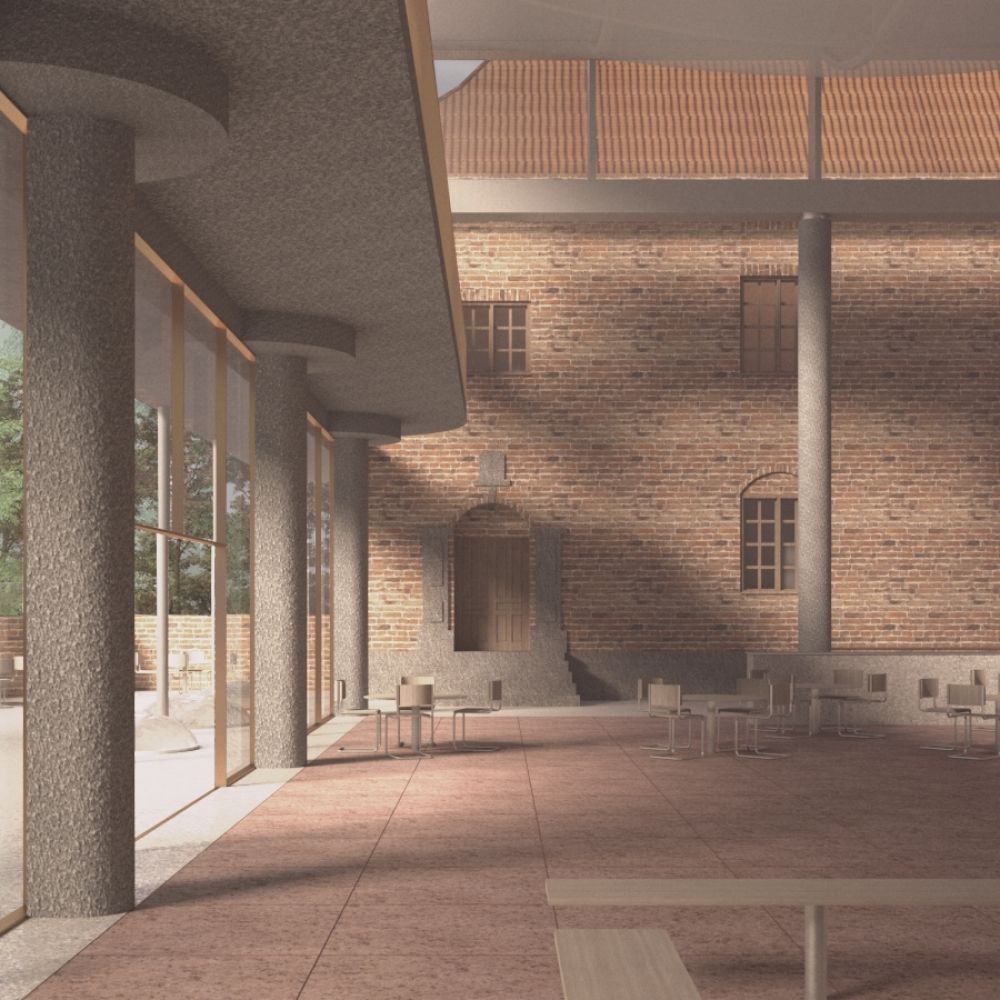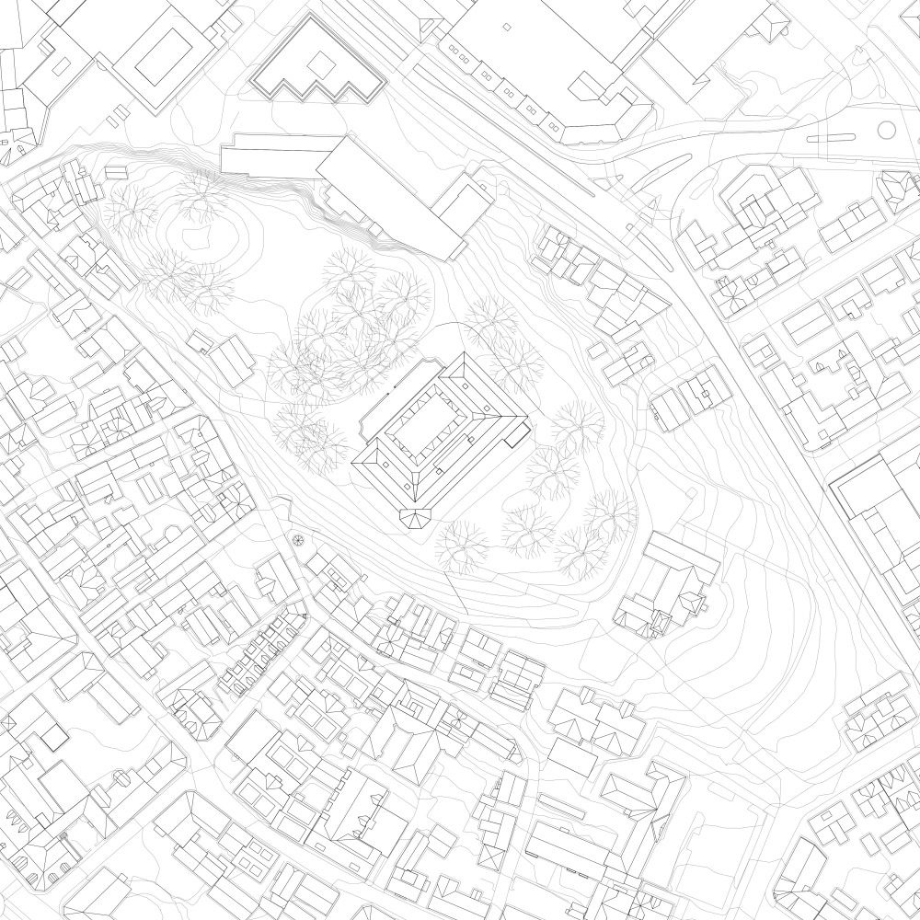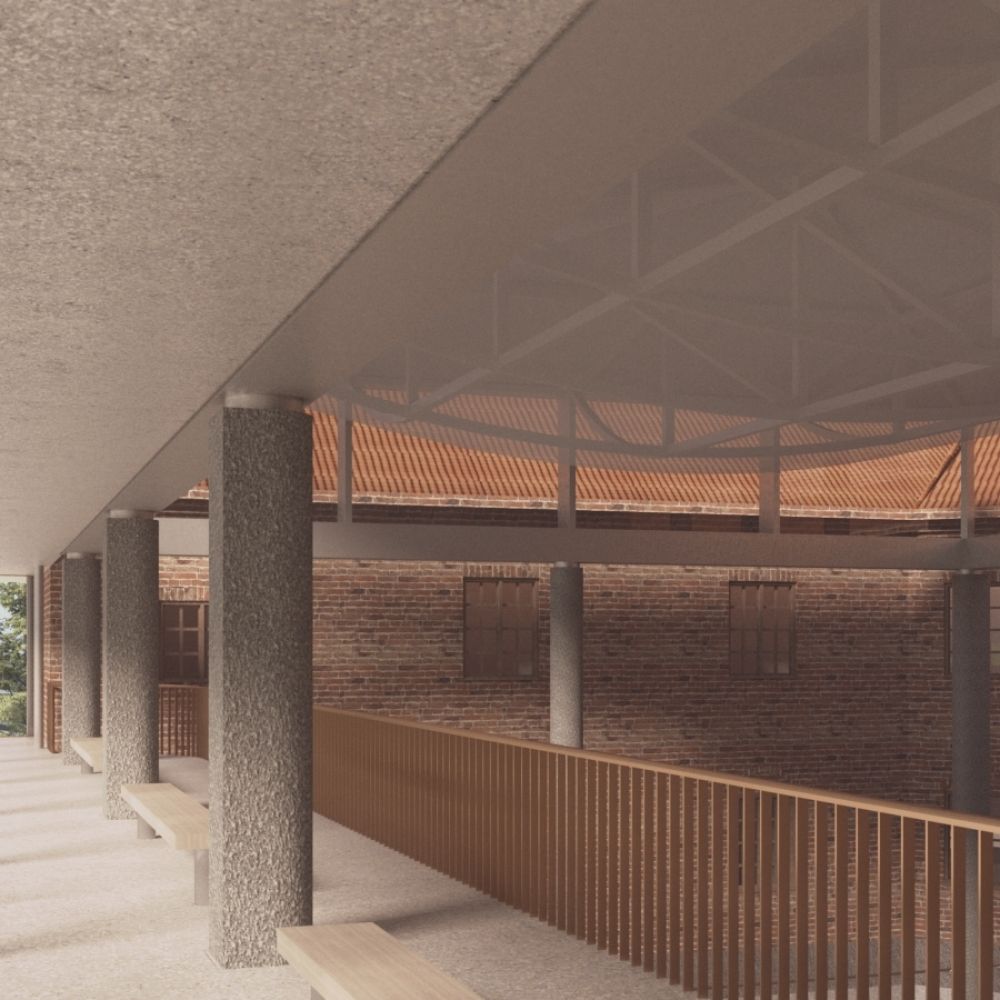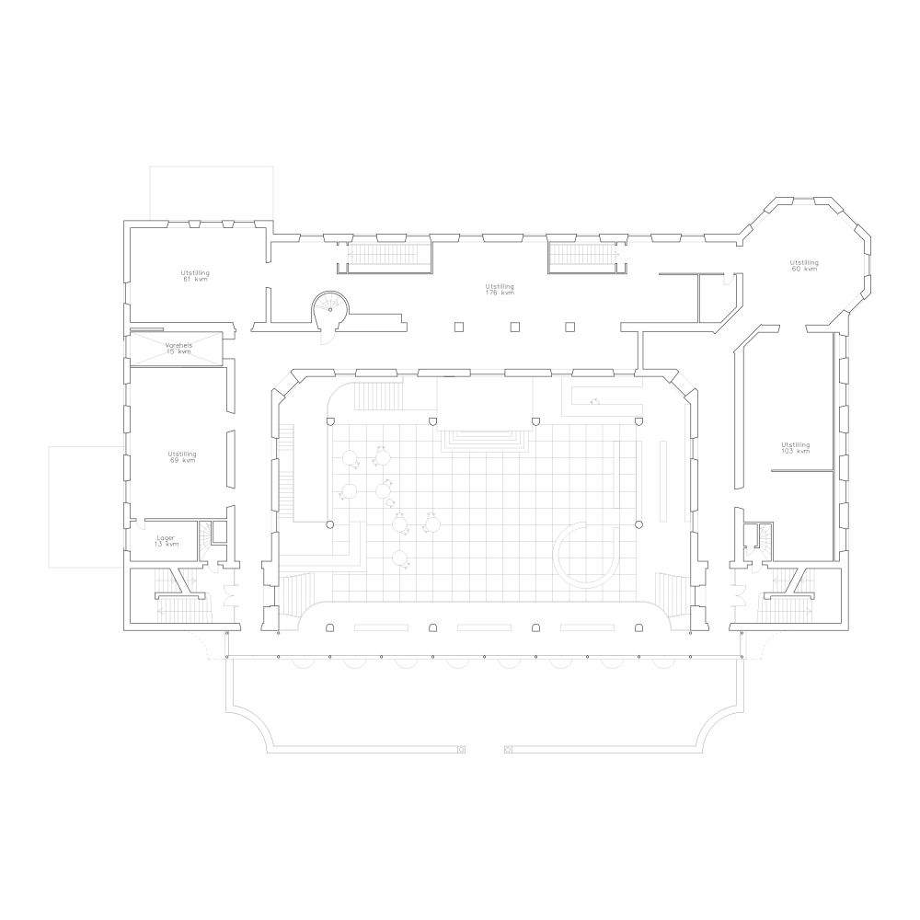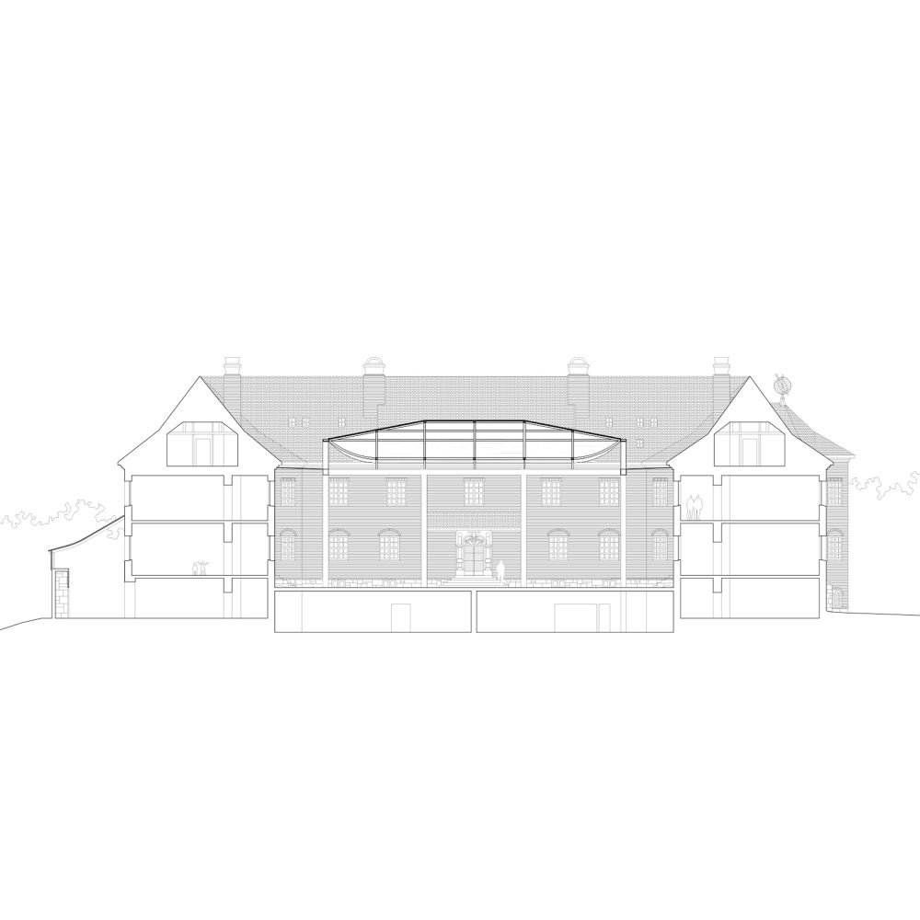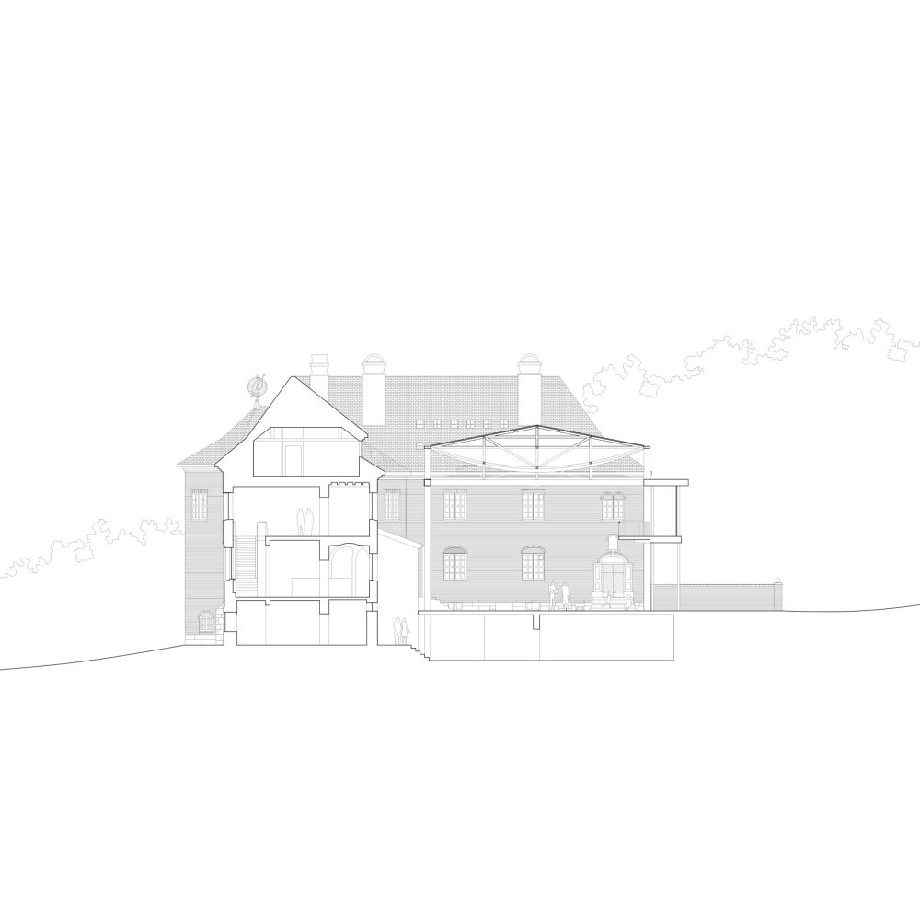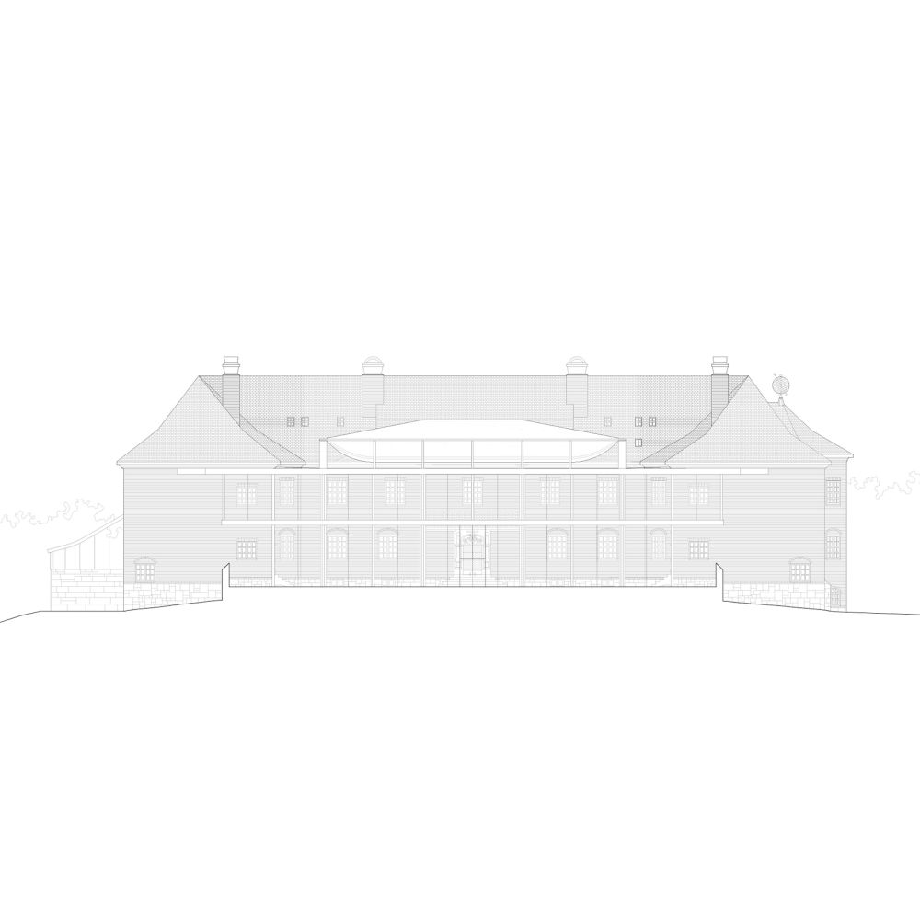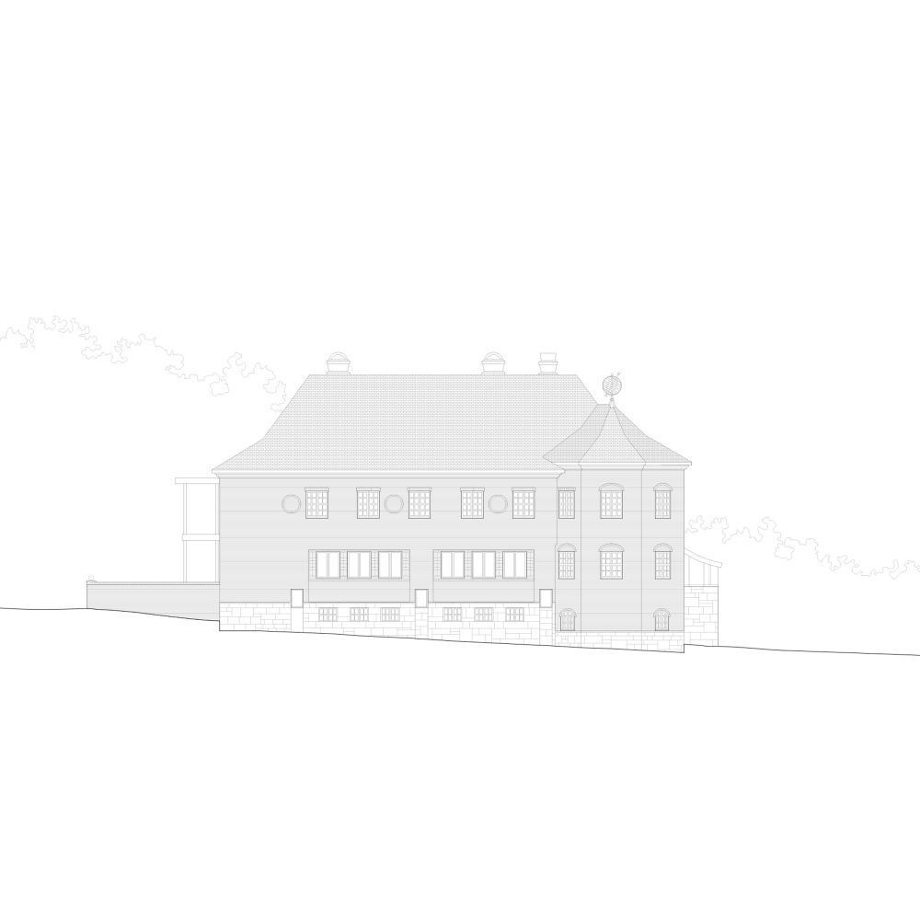The sailor school in Tønsberg is a manifestation of a heavy, permanent and resistant architecture. The building from 1923 designed by Bjerke & Eliassen is expressing a rare density and gravitas.
The existing building is a great and arduous construction, and any addition runs the risks of becoming pale in comparison. The existing building has a strong organization with large rooms and a generous courtyard. The building has two floors with a basement and is shaped in a horseshoe plan forming a courtyard.
Haugar Art Museum moved into the building in 1995 and has over the past two decades has grown to become an important cultural institution in the region and nationally. The museum now wants to expand and by moving all its public functions into a new covered courtyard. This room will contain cafe, reception, museum shop, nursery and be a generous and open space where vernissages, performances and other events can take place. Downstairs there should be toilets, technical room, auditorium and depot.
The new structure that we introduce falls into the existing geometric rules in the building.
The new columns are placed 2.5 m from existing walls so that they stay clear of the existing building's foundations. In the zone between the new construction and existing walls the support functions are added. This enables the large open room to remain flexible and retains its potential for many uses.
A new mezzanine is introduced on the north side of the courtyard. This connects the two wings together and create a place where visitors can look down on the open floor and where it can be played music and have performances. The visitors to the exhibition will move over this mezzanine provide an exciting intermezzo from moving around in the exhibition.
