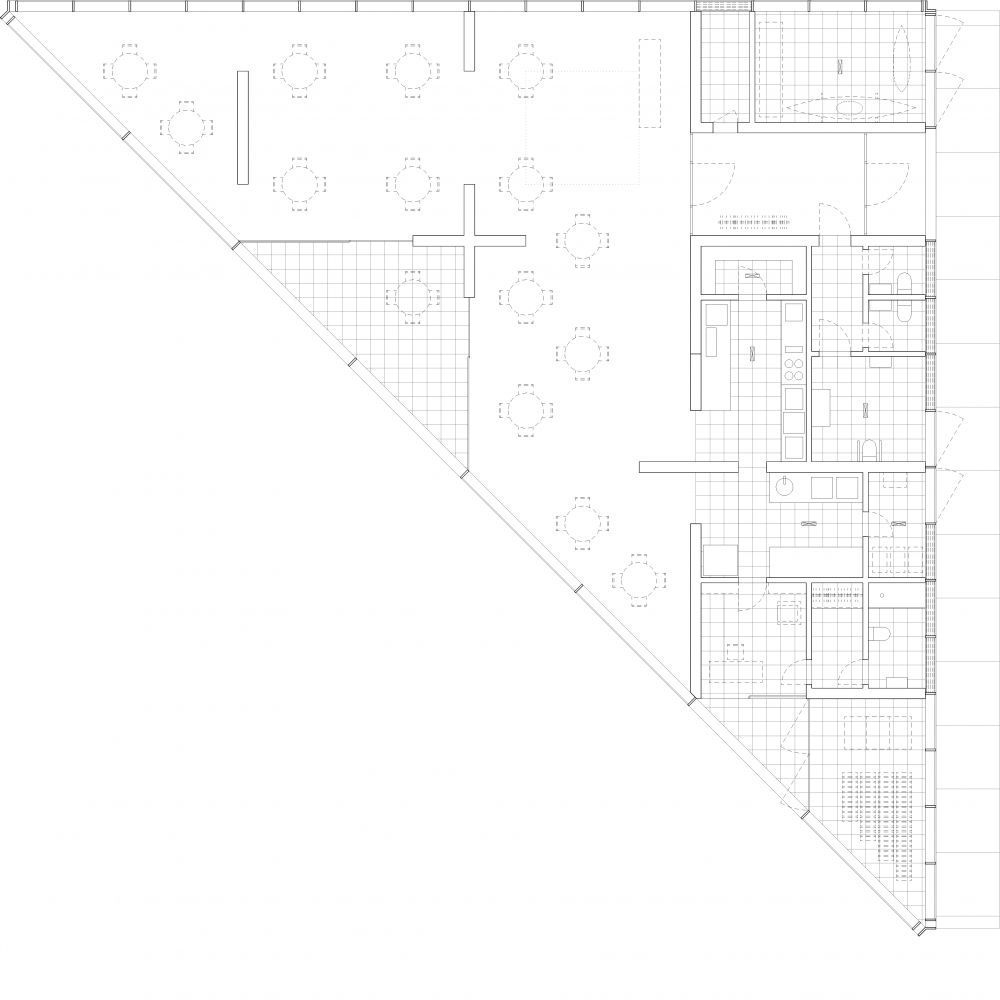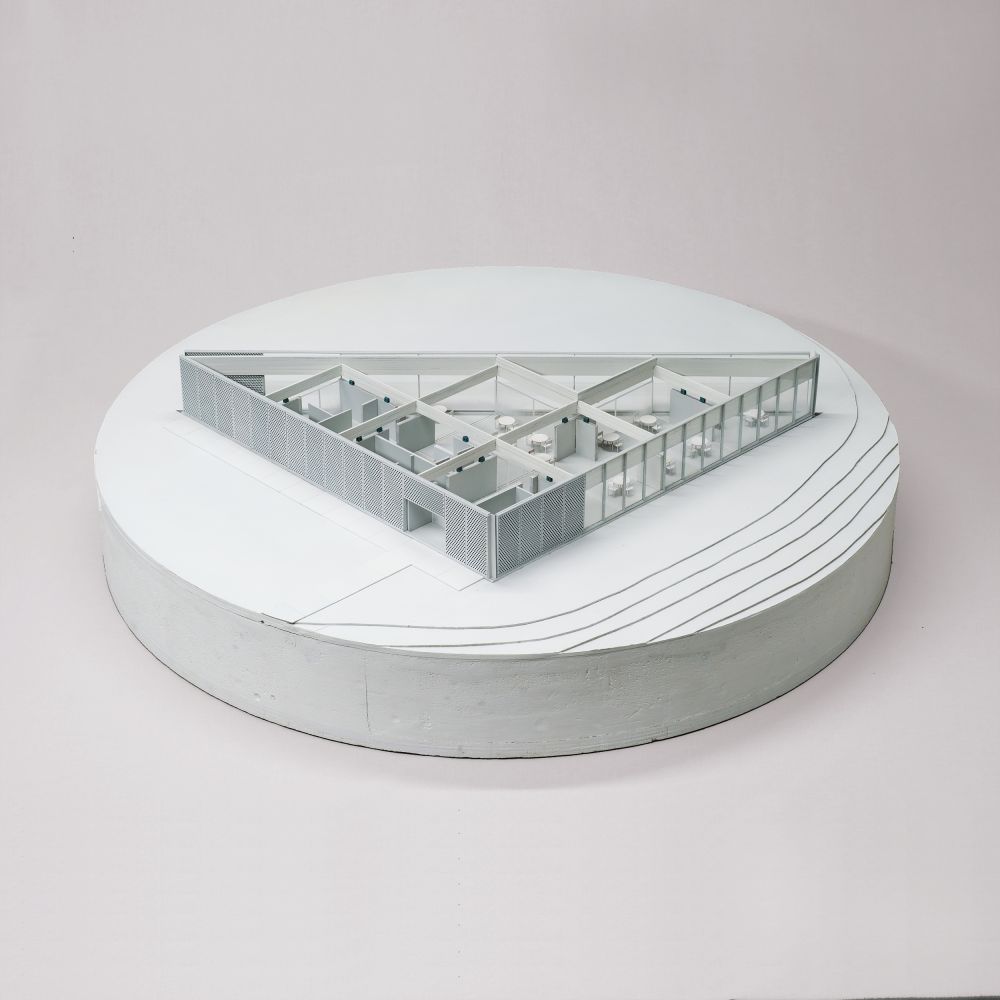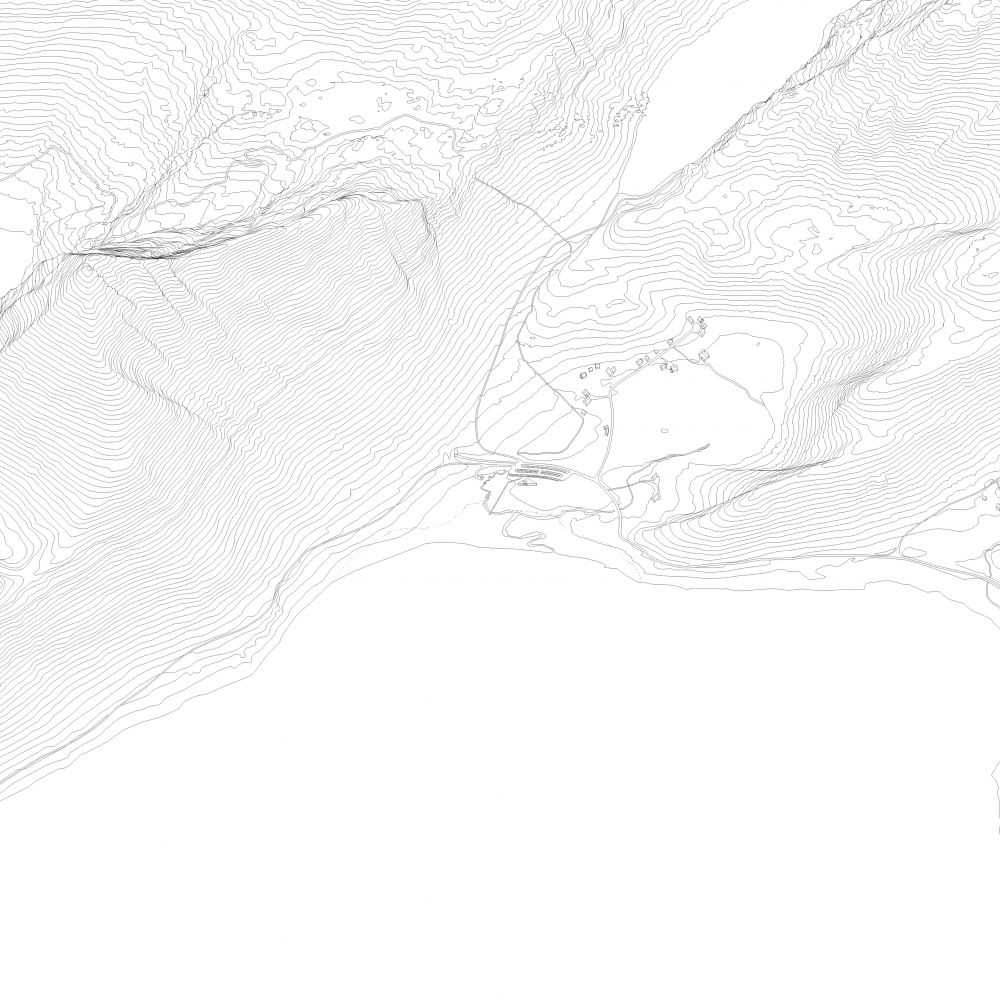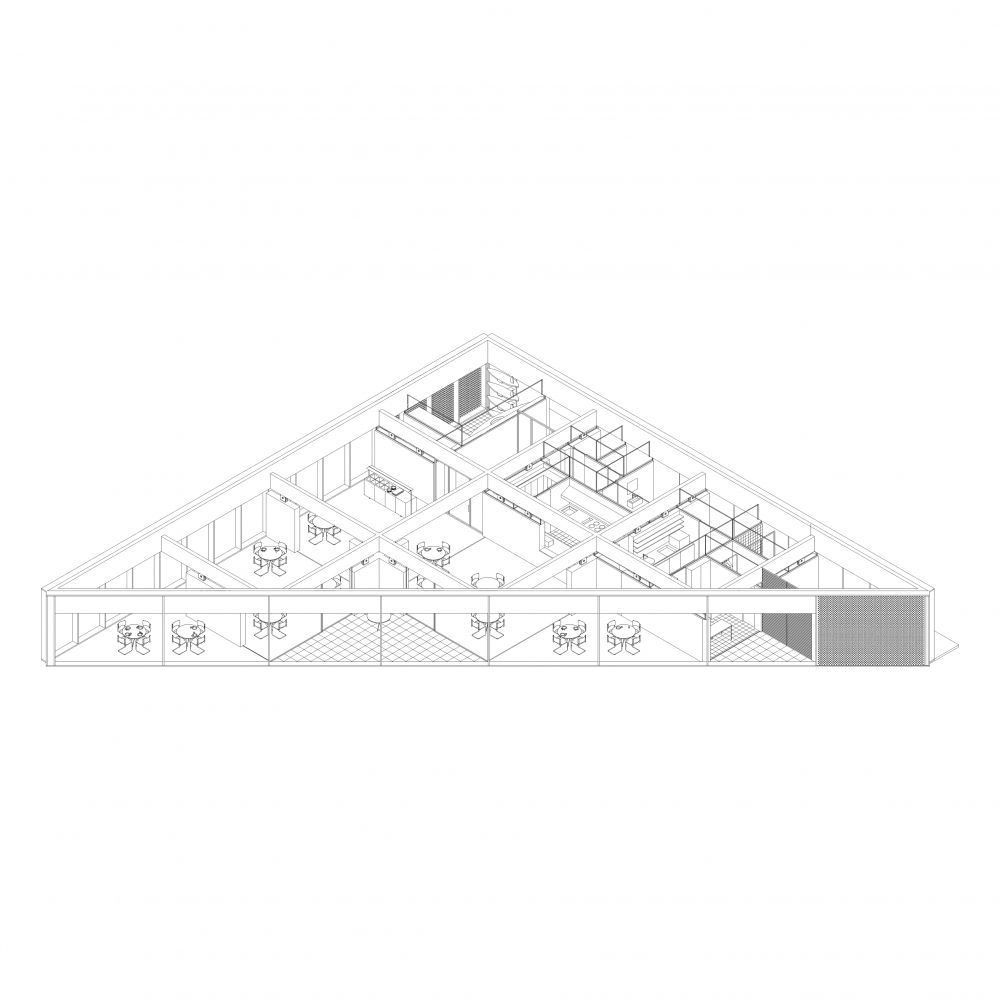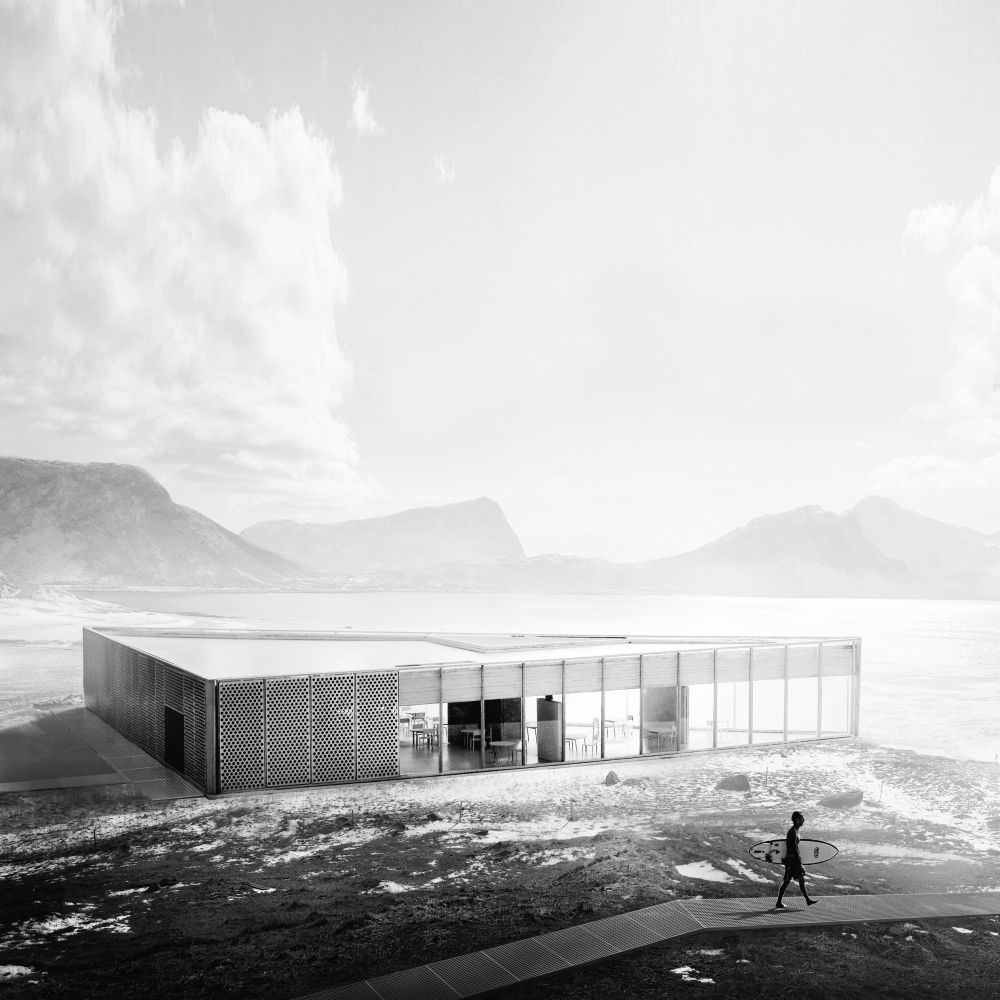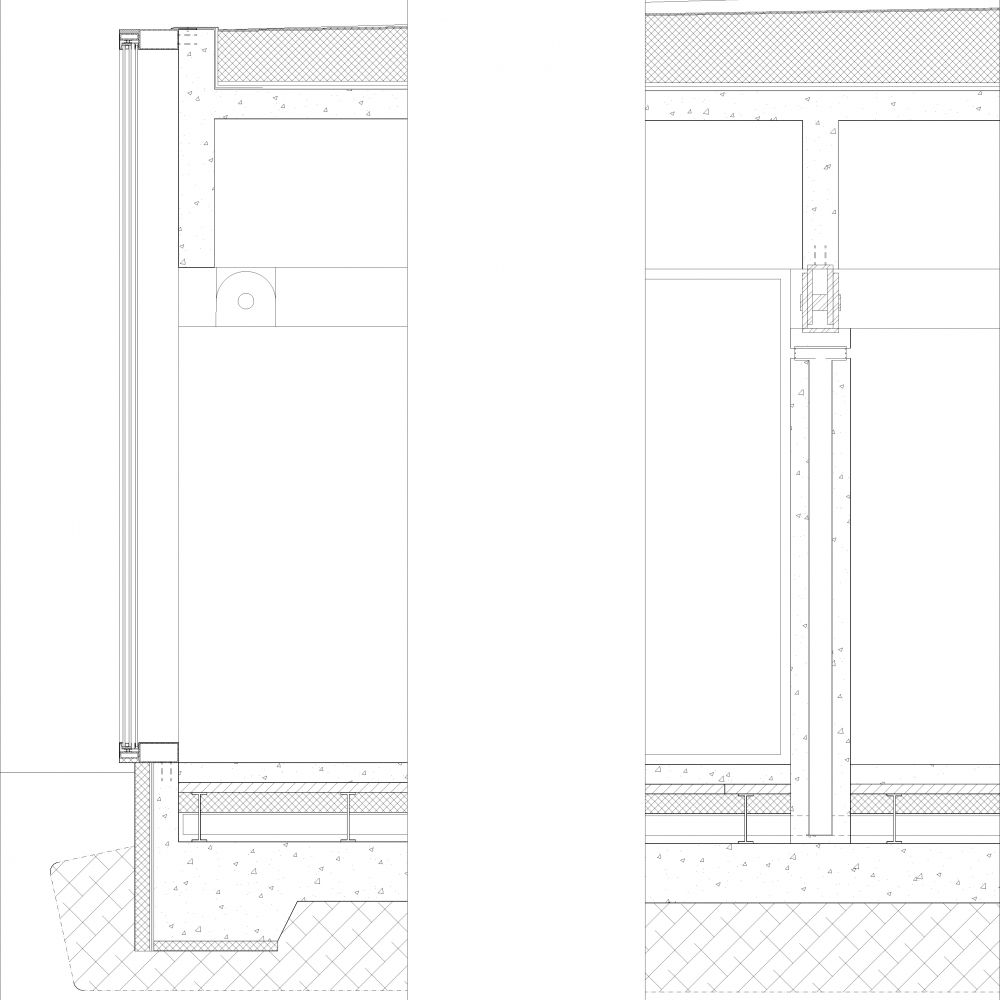The site is Haukland beach, by Leknes in Western Lofoten in the North of Norway. Haukland beach is a small village with the houses adjacent to farmland.
The task was to design a service- and restaurant building and 120 parking spaces. The building will also contain storage for equipment rentals for outdoor activities, and public bathrooms that will be available around the clock.
The strategy for relating to the context has been to establish a general geometric structure that encompasses roof construction, wall positioning and the placement of services. The buildings relationship to the surrounding landscape, such as the views to the beach and the mountains and the approach from the road, then determines how this structure is subdivided into spaces for dining, cooking, storing equipment, and so on. This way the building does not relate to nature through mimesis, but rather acts as an instrument or a measuring devise for its context. The surroundings are made apparent in the building in the way the underlying architectural structure has been appropriated for use.
