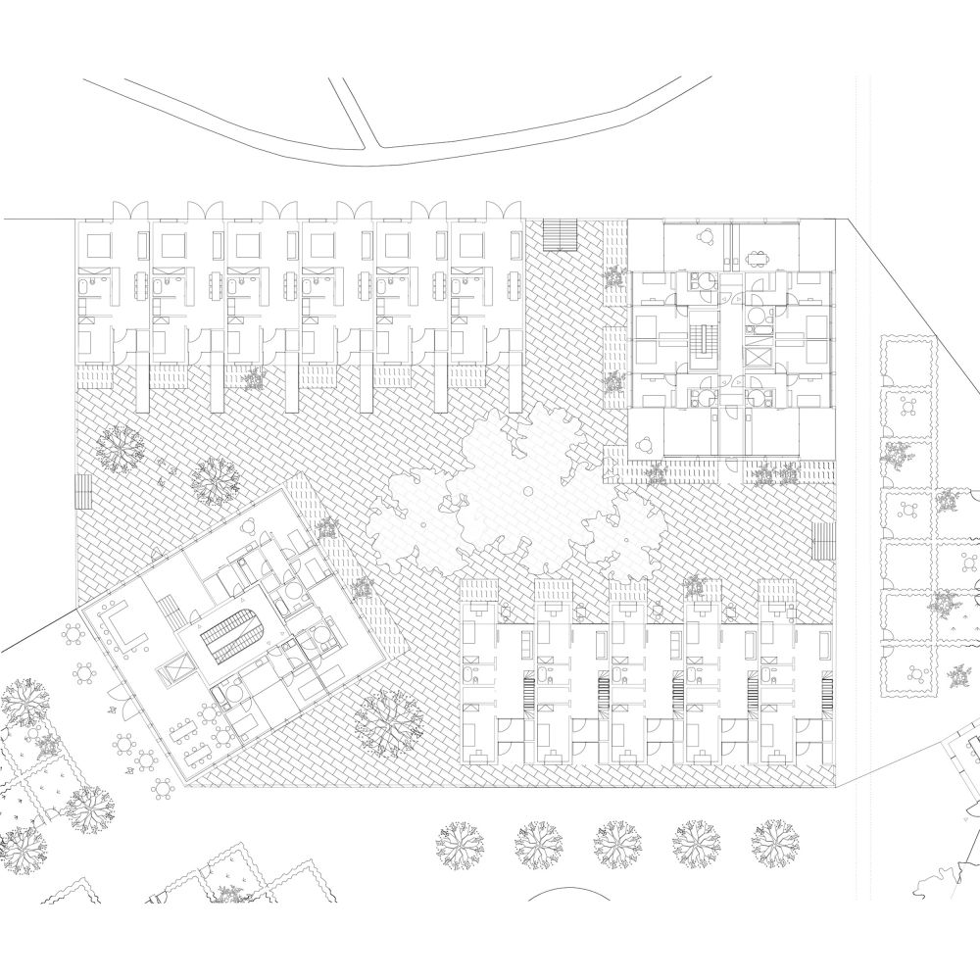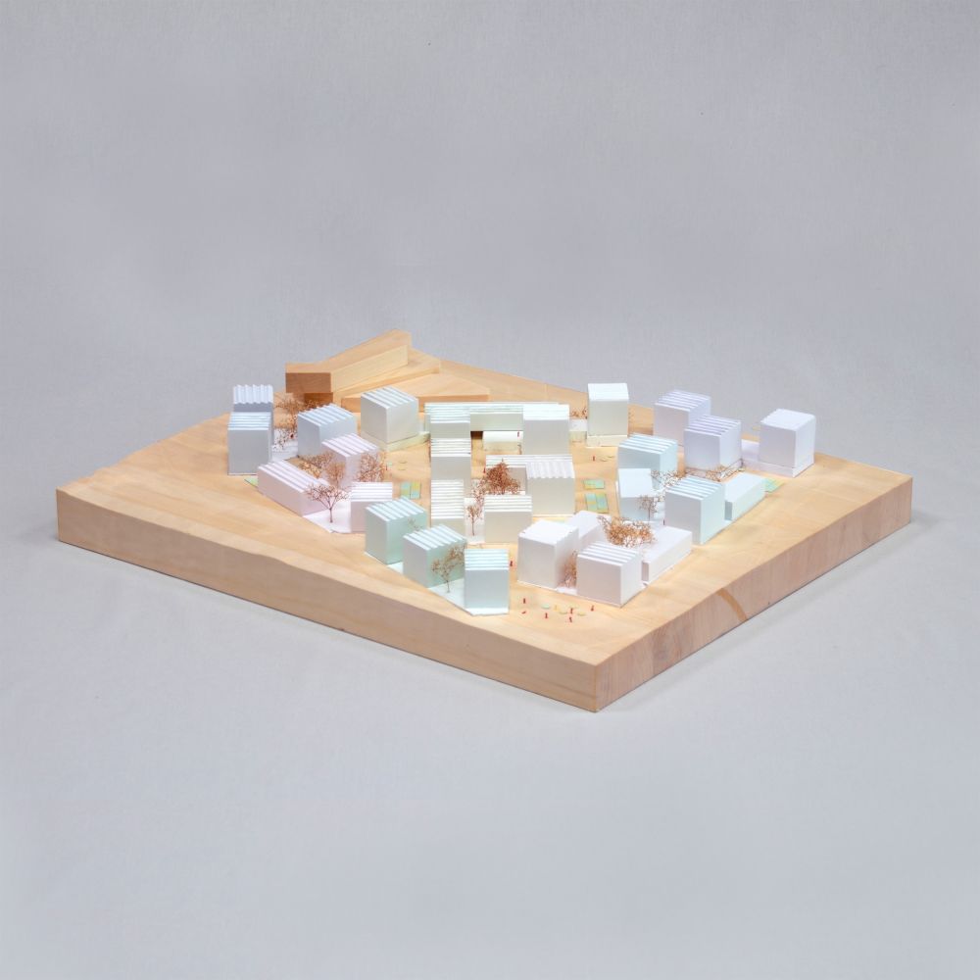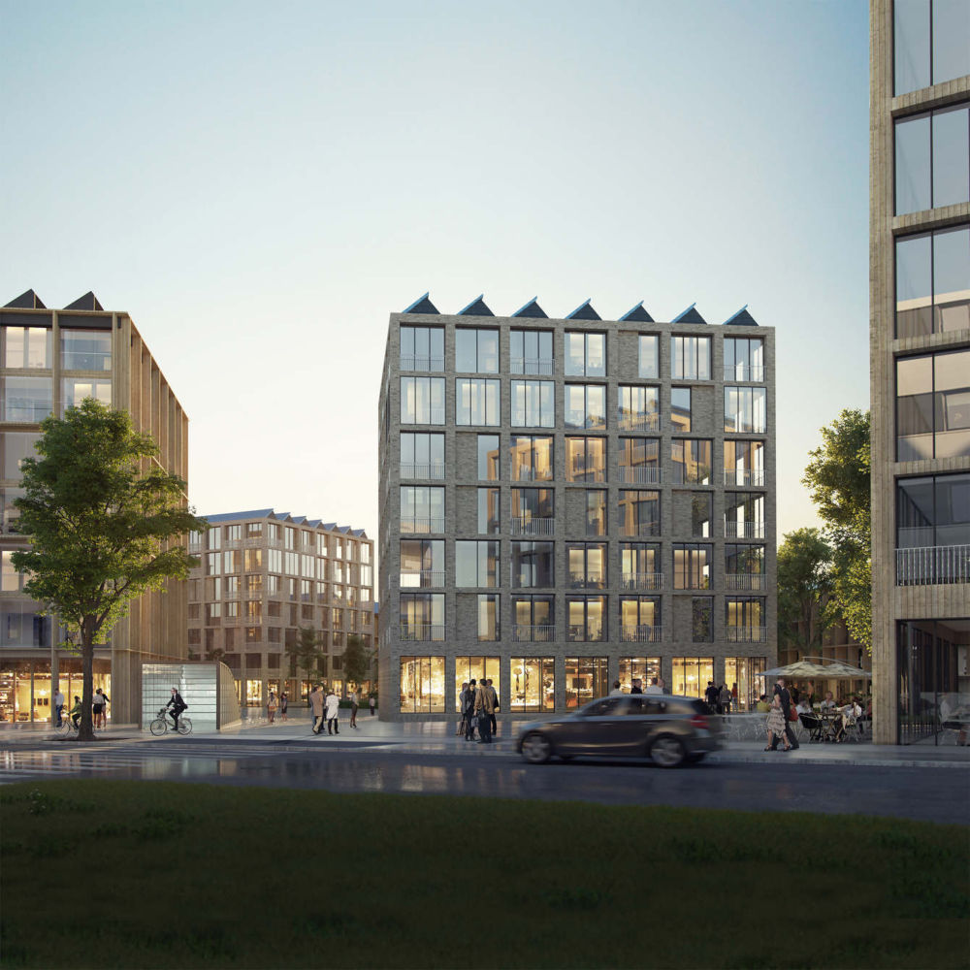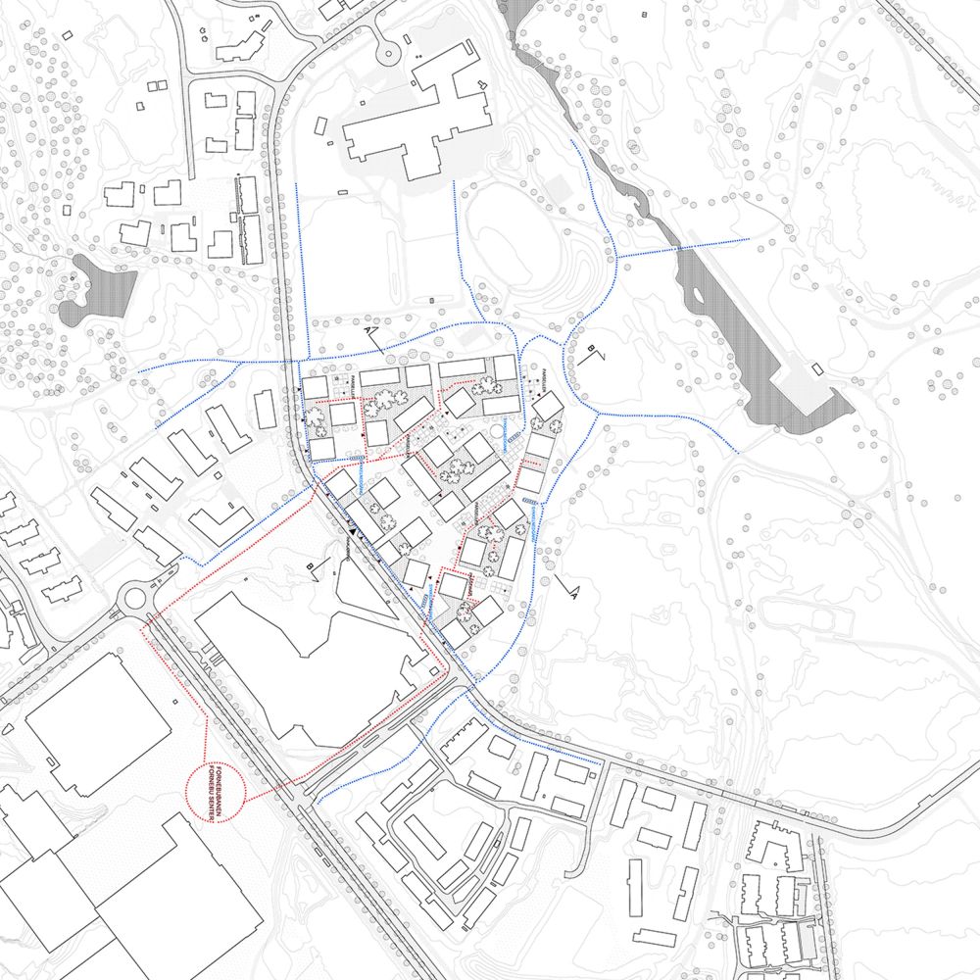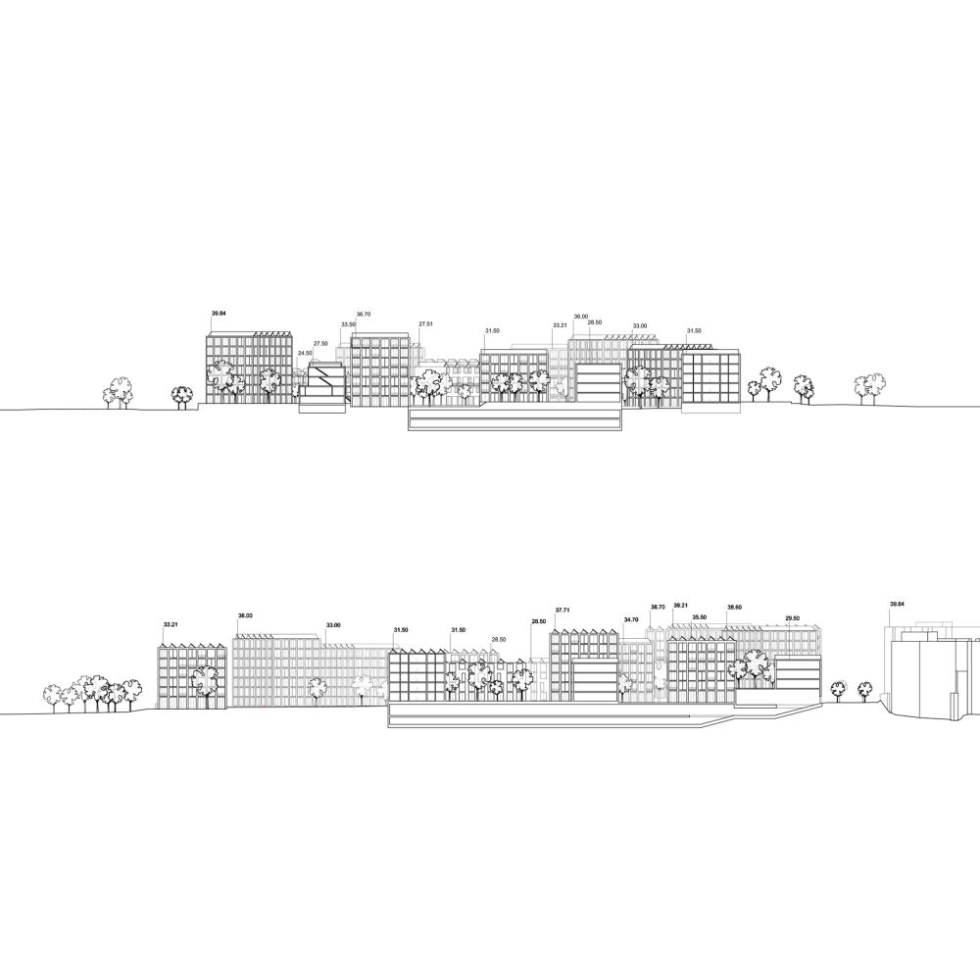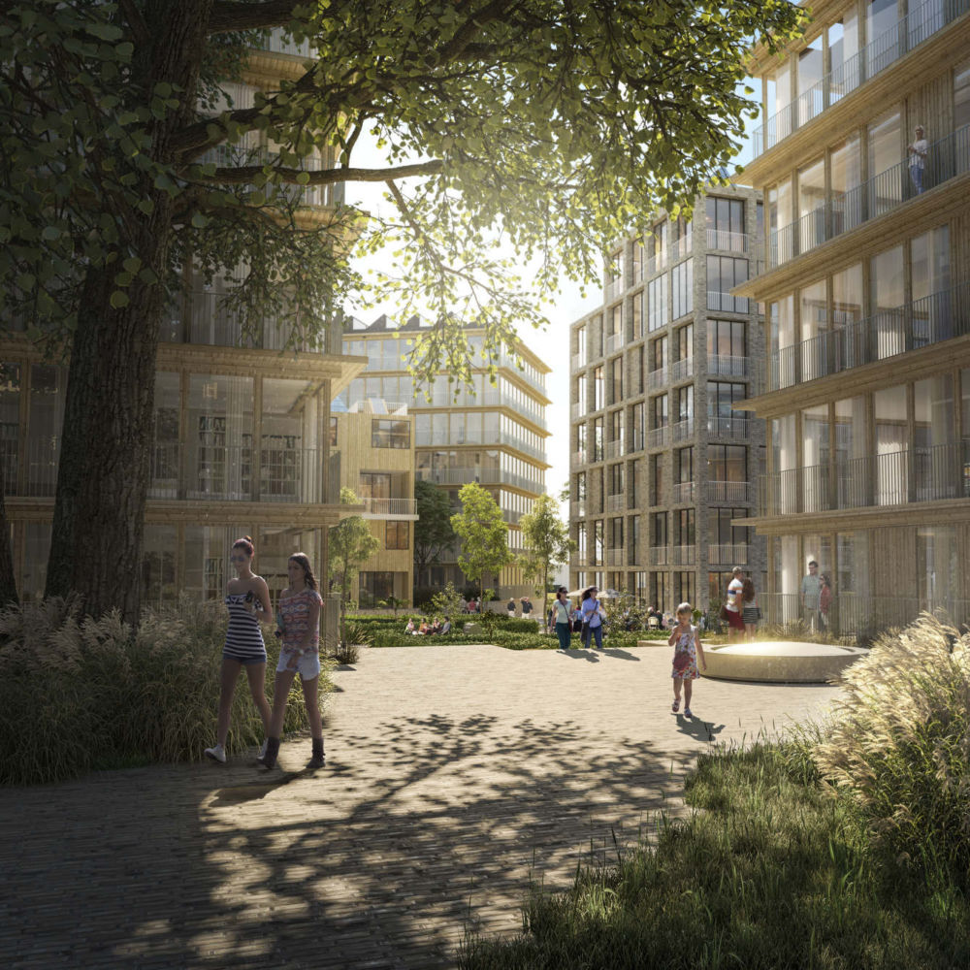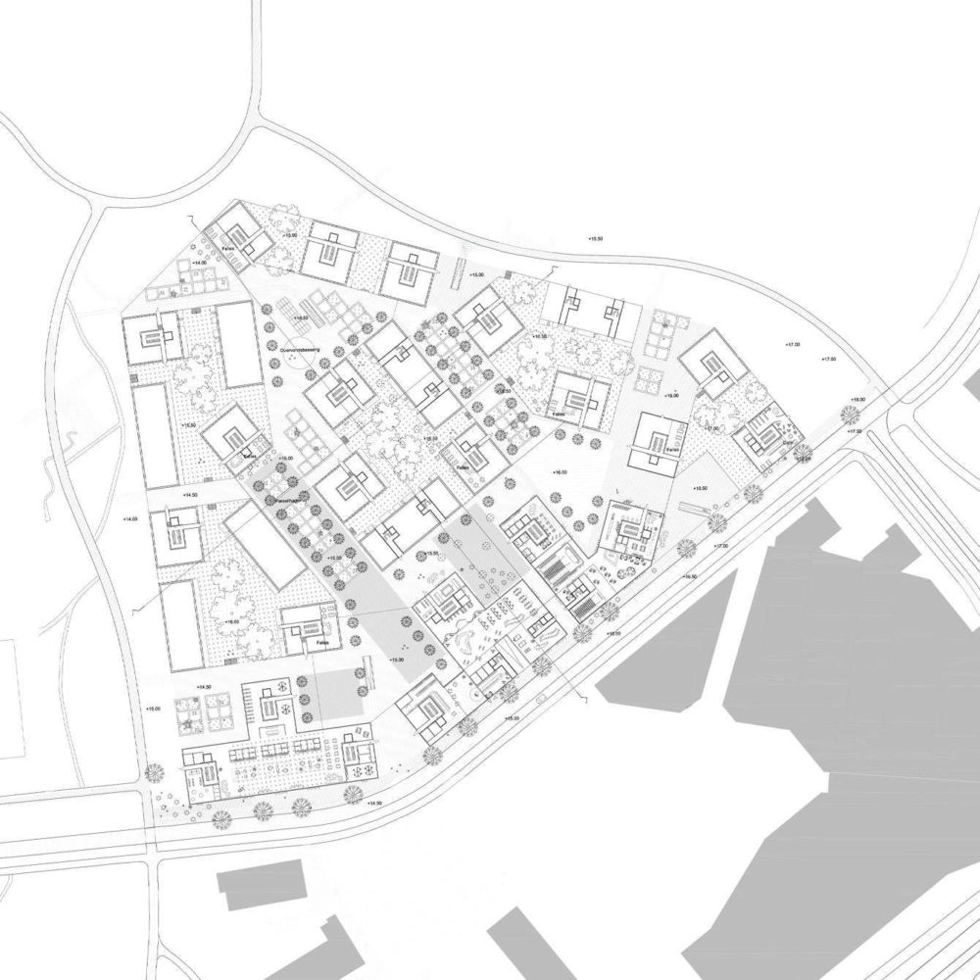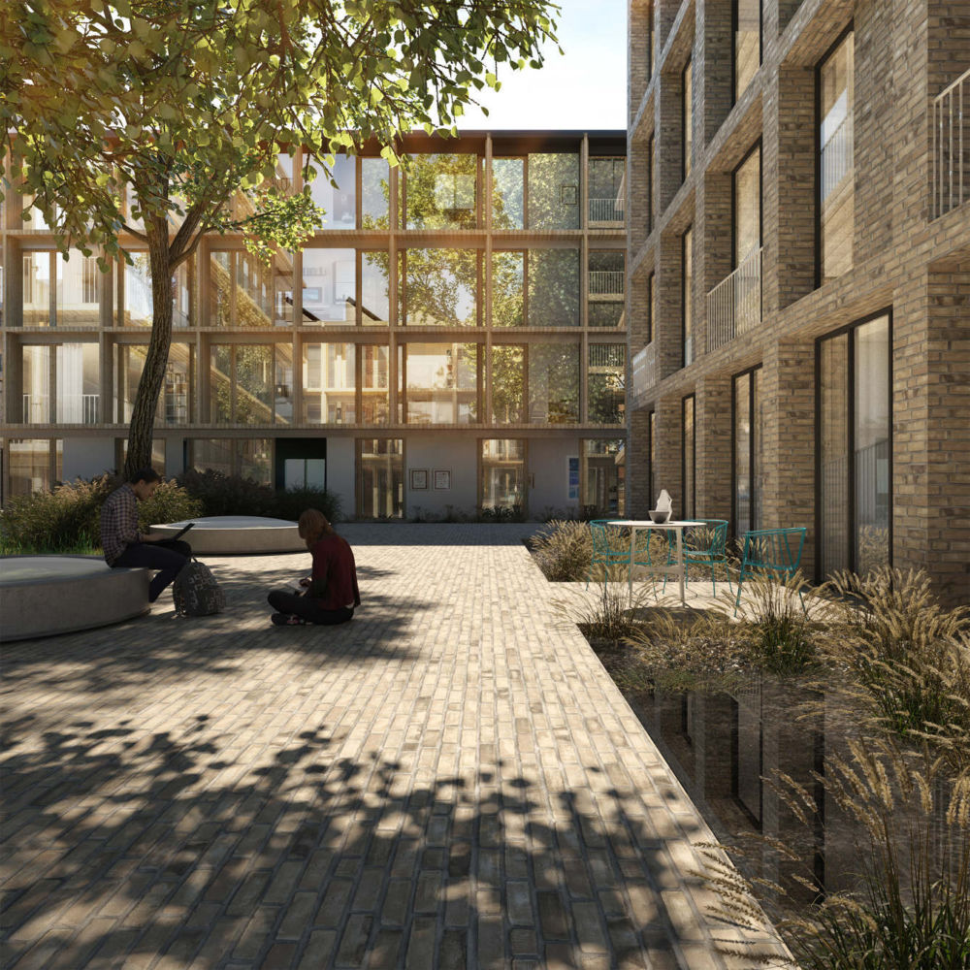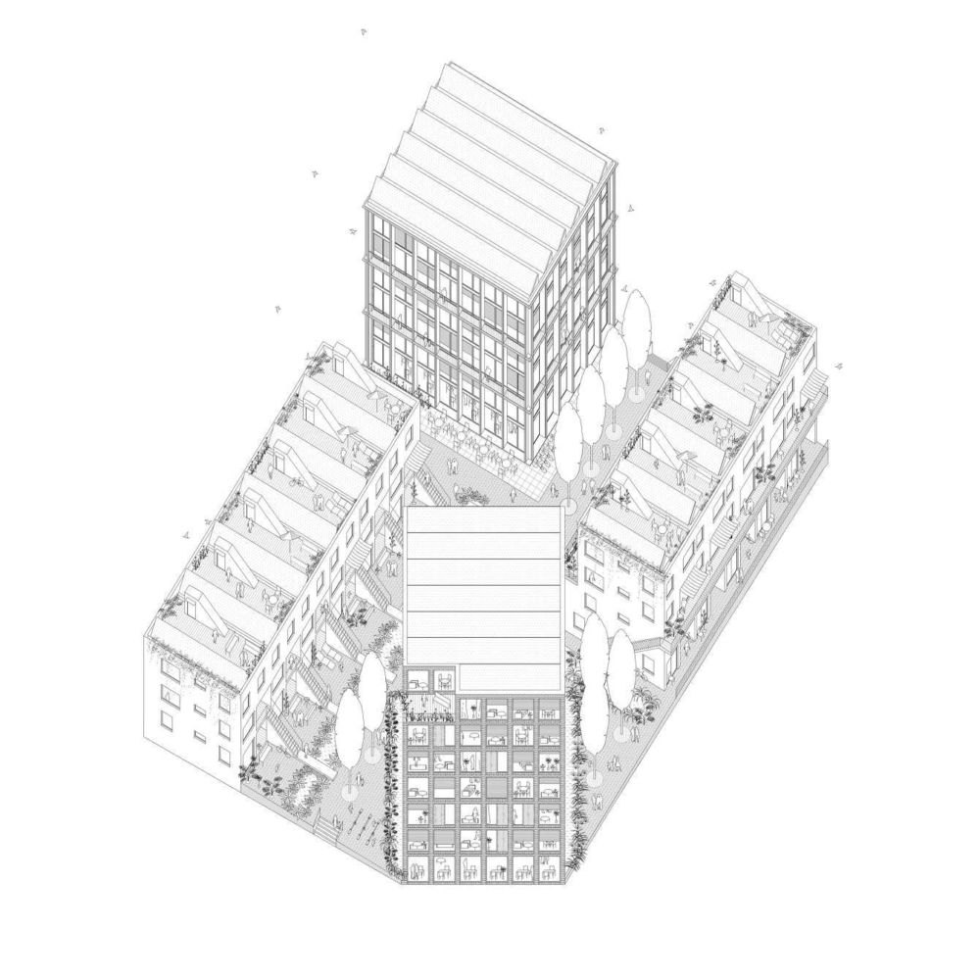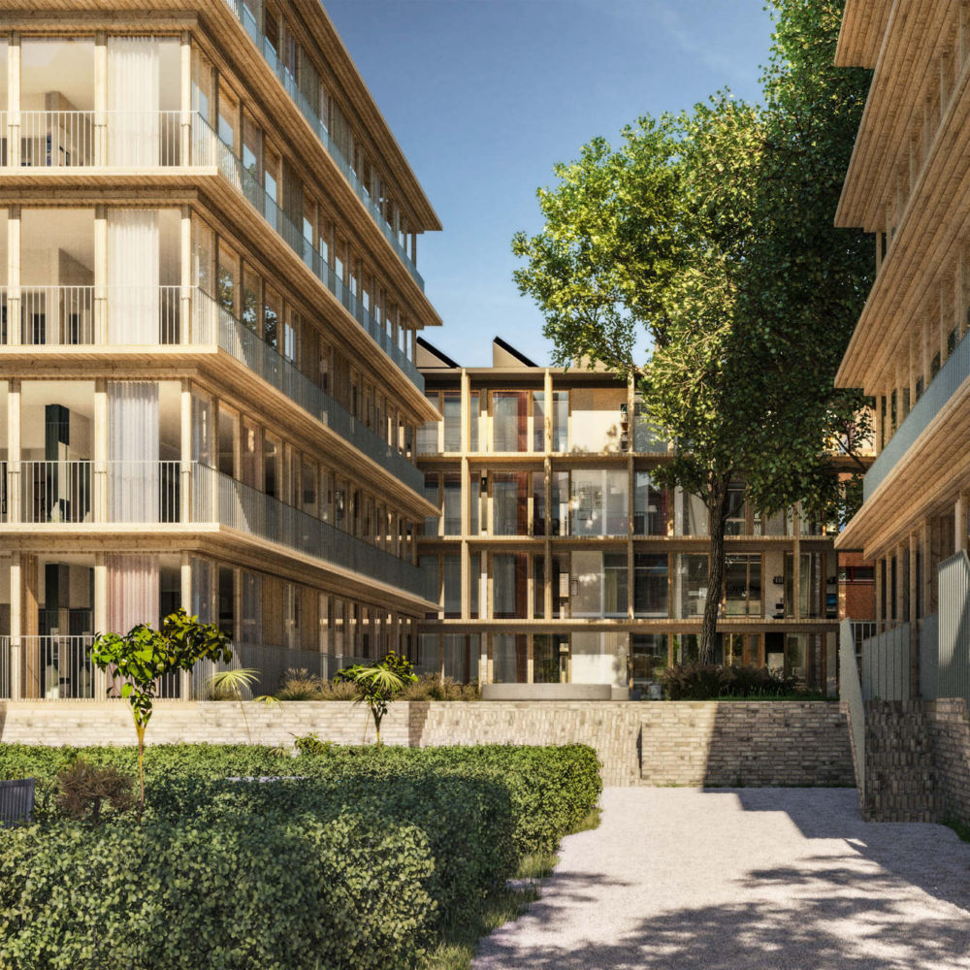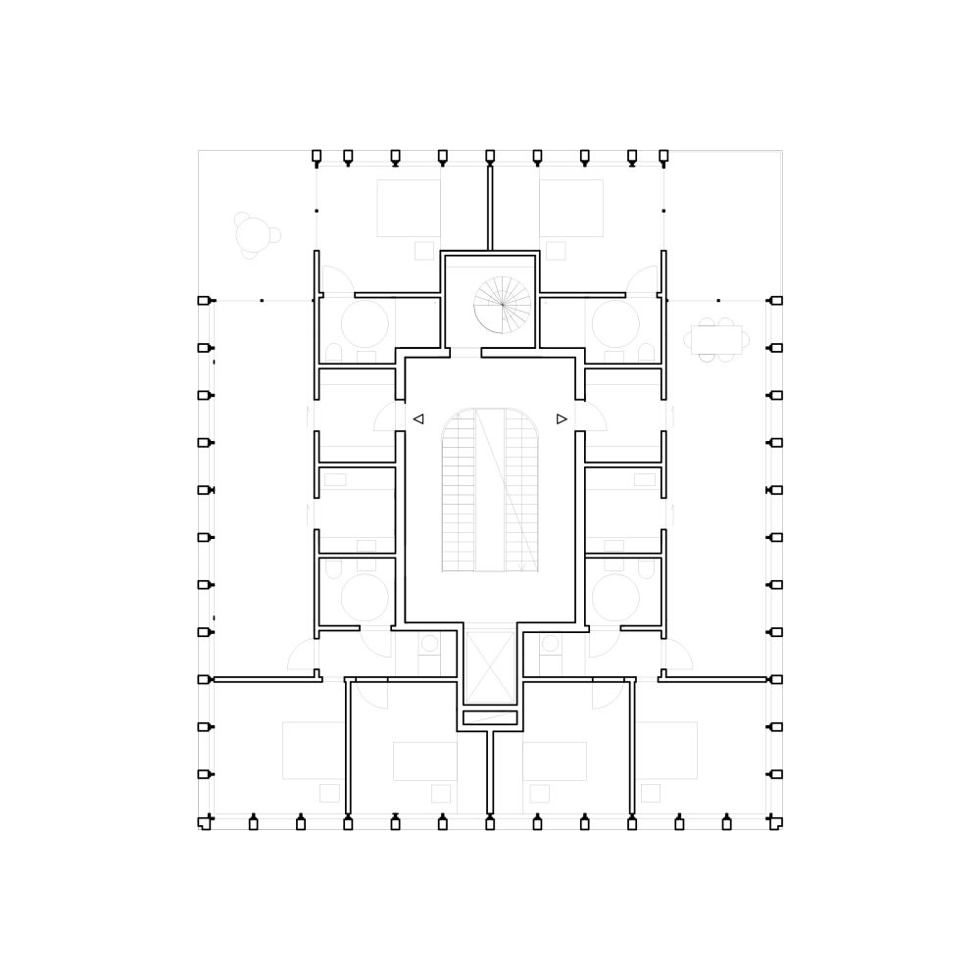The ambition of the project is to create a more dense and urban situation in Fornebu than what has characterised the housing development so far. We wish to create a situation where buildings and landscape play together and emphasise the area’s qualities.
The site is part of a beautiful and open coastal landscape, which is characterised by a broad view of the distant fields and the narrow green areas defined by the core area of the Nansen Park in the north and the associated parcels in west and northeast of the site. The apartments are in a square “City Villa” type where the residents will be able to enjoy views of the hilly landscape in the distance and towards the bay.
Nansenbyen is characterised by various building typologies; city villa, lamella and row-houses, organised in small clusters. In between the clusters, there is a common walk and cycle path meandering through the area. The shared spaces will invite you to stay and congregate in different activities, but also be attractive short-cuts for pedestrians and cyclists who cross
Each local cluster has a distinctive design, a distinctive view and a distinctive spatial relationship with the area’s extensive urban spaces and to the surrounding parkland. Each of the different clusters has a special floor, which is largely characterised by a brick floors in a distinct colour.
