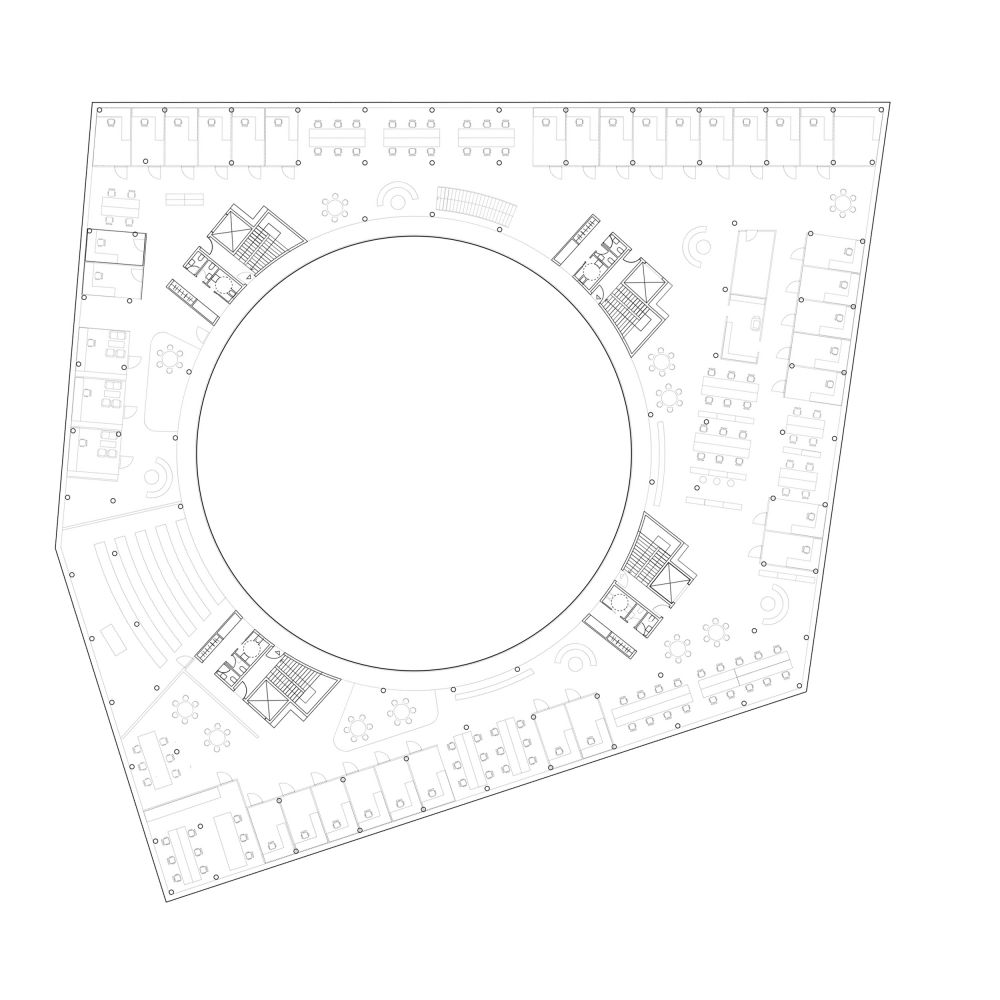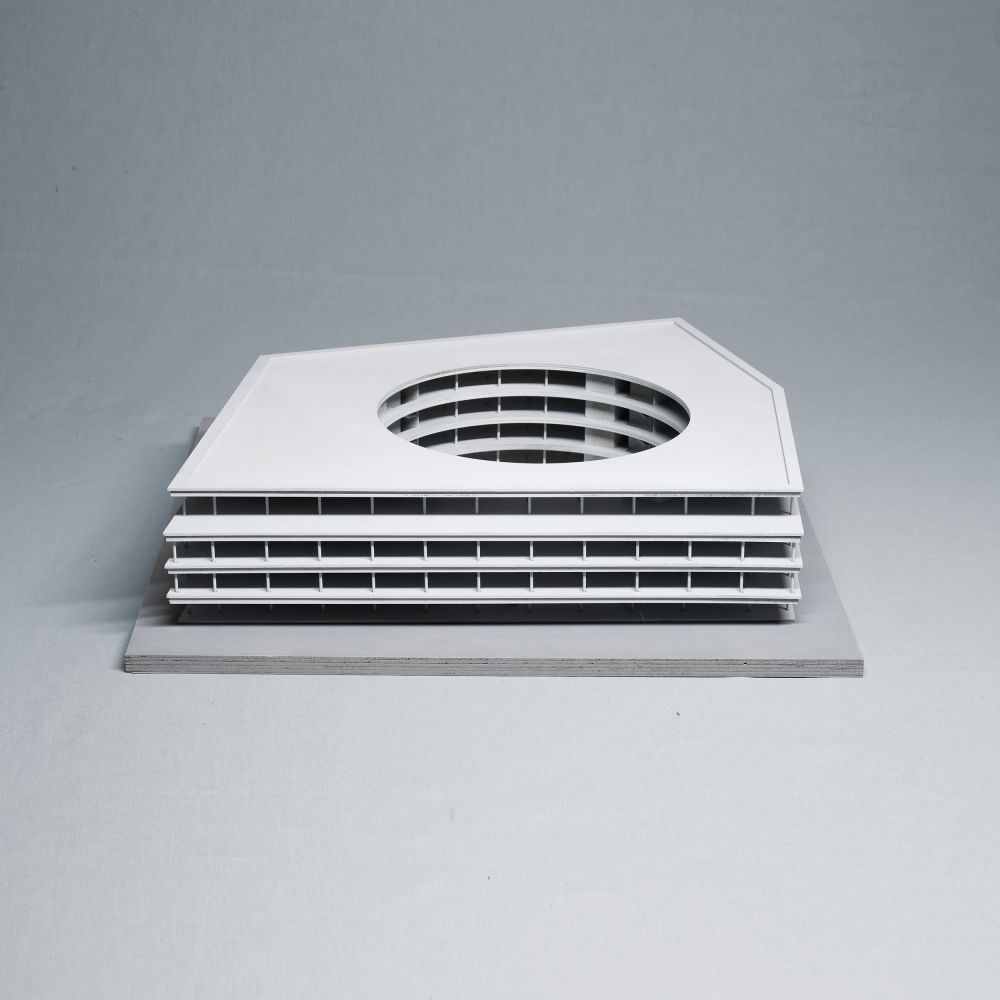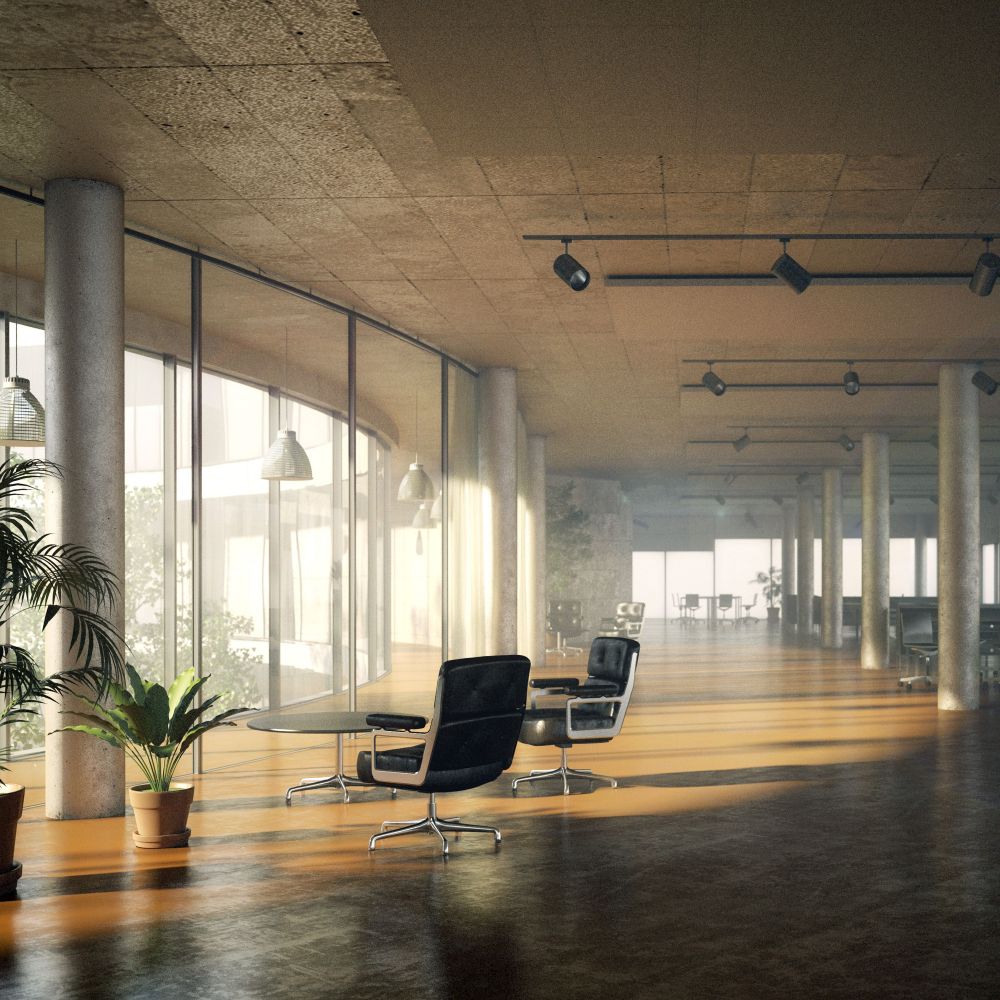The project wants to equally highlight the City Hall as a public place, as an efficient office building and space of representation.
The building maintains and the clearly defined block structure. Inside this clearly defined urban morphology is a circular public space. The circulation is a rational system of four cores that lead into efficient circulation around the circular public space. The office space has ultimate flexibility that can accommodate both cell offices and open plan office space.
The structure is a rational concrete grid and prefabricated concrete panels in the facade.
Year2015
Size11 000m2
TypeOffice
CollaboratorsAndrea Pinochet - Groma, Jørgen Tandberg Architecture, Jonas Løland, Niklas Lenander


